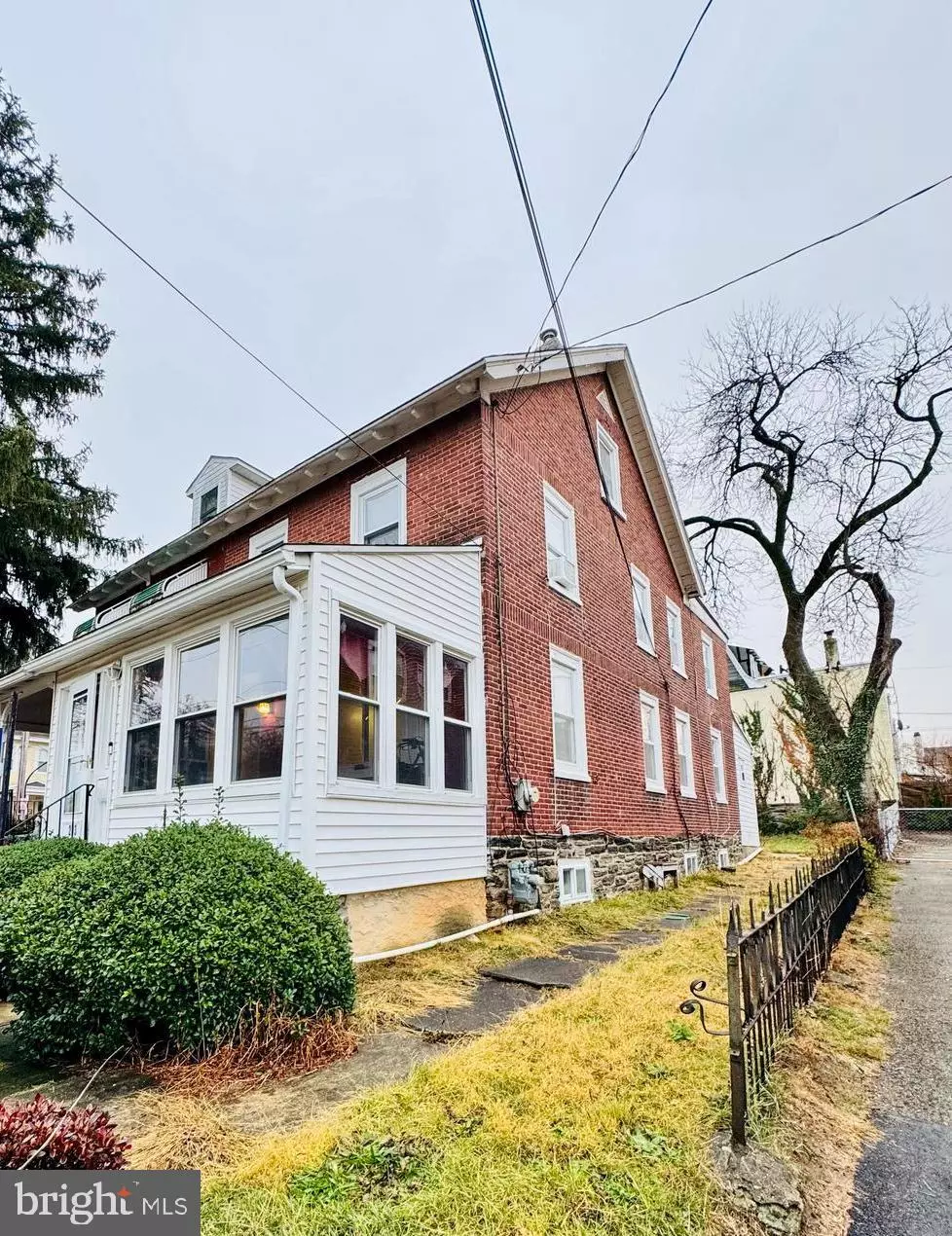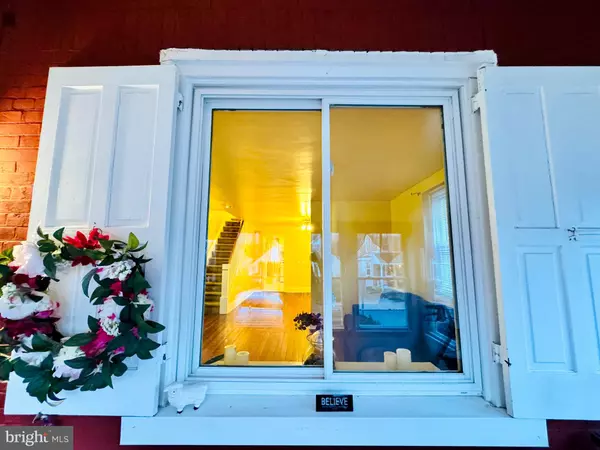
203 CHESTNUT AVE Ardmore, PA 19003
3 Beds
2 Baths
1,216 SqFt
OPEN HOUSE
Sun Dec 22, 1:00pm - 3:00pm
UPDATED:
12/21/2024 05:48 PM
Key Details
Property Type Single Family Home, Townhouse
Sub Type Twin/Semi-Detached
Listing Status Active
Purchase Type For Sale
Square Footage 1,216 sqft
Price per Sqft $275
Subdivision Ardmore
MLS Listing ID PAMC2125656
Style Other
Bedrooms 3
Full Baths 1
Half Baths 1
HOA Y/N N
Abv Grd Liv Area 1,216
Originating Board BRIGHT
Year Built 1900
Annual Tax Amount $3,498
Tax Year 2023
Lot Size 10,890 Sqft
Acres 0.25
Lot Dimensions 25.00 x 0.00
Property Description
The large eat-in kitchen is ideal for family meals and entertaining, featuring ample counter space. Behind he kitchen is a laundry area and a half bath for your convenience.
Upstairs, you'll discover three generously sized bedrooms, each with plenty of closet space. The hallway linen closet provides additional storage, and the full bath features a bathtub shower combo with a sleek glass shower door.
The unfinished basement offers potential for customization to suit your needs. Outside, the large fenced backyard is perfect for outdoor activities and gardening, with a side walkway leading to the front of the house. The front garden area adds to the home's curb appeal.
Located directly across from a playground, this home is perfect for families. Ardmore is a vibrant community known for its excellent schools, diverse dining options, and convenient shopping. Surrounded by local parks and playgrounds, Ardmore residents enjoy a convenient commute to Center City via regional rail or high speed line, along with plenty of walkable entertainment, restaurants, bars, and shopping in downtown Ardmore and Suburban Square. Less than 30 minutes to King of Prussia, Center City, and the Philadelphia Airport with easy access to Blue Route, Turnpike, and major highways.
Schedule a tour today and see for yourself why this charming home is the perfect place for you!
Location
State PA
County Montgomery
Area Lower Merion Twp (10640)
Zoning RESI
Rooms
Other Rooms Living Room, Dining Room, Primary Bedroom, Bedroom 2, Kitchen, Bedroom 1, Attic
Basement Full
Interior
Interior Features Kitchen - Eat-In
Hot Water Natural Gas
Heating Hot Water
Cooling Window Unit(s)
Flooring Wood
Fireplace N
Heat Source Natural Gas
Laundry Main Floor
Exterior
Exterior Feature Porch(es)
Fence Other
Water Access N
Accessibility None
Porch Porch(es)
Garage N
Building
Lot Description Front Yard, Rear Yard
Story 2
Foundation Stone
Sewer Public Sewer
Water Public
Architectural Style Other
Level or Stories 2
Additional Building Above Grade, Below Grade
New Construction N
Schools
School District Lower Merion
Others
Senior Community No
Tax ID 40-00-10516-001
Ownership Fee Simple
SqFt Source Estimated
Acceptable Financing Conventional
Listing Terms Conventional
Financing Conventional
Special Listing Condition Standard






