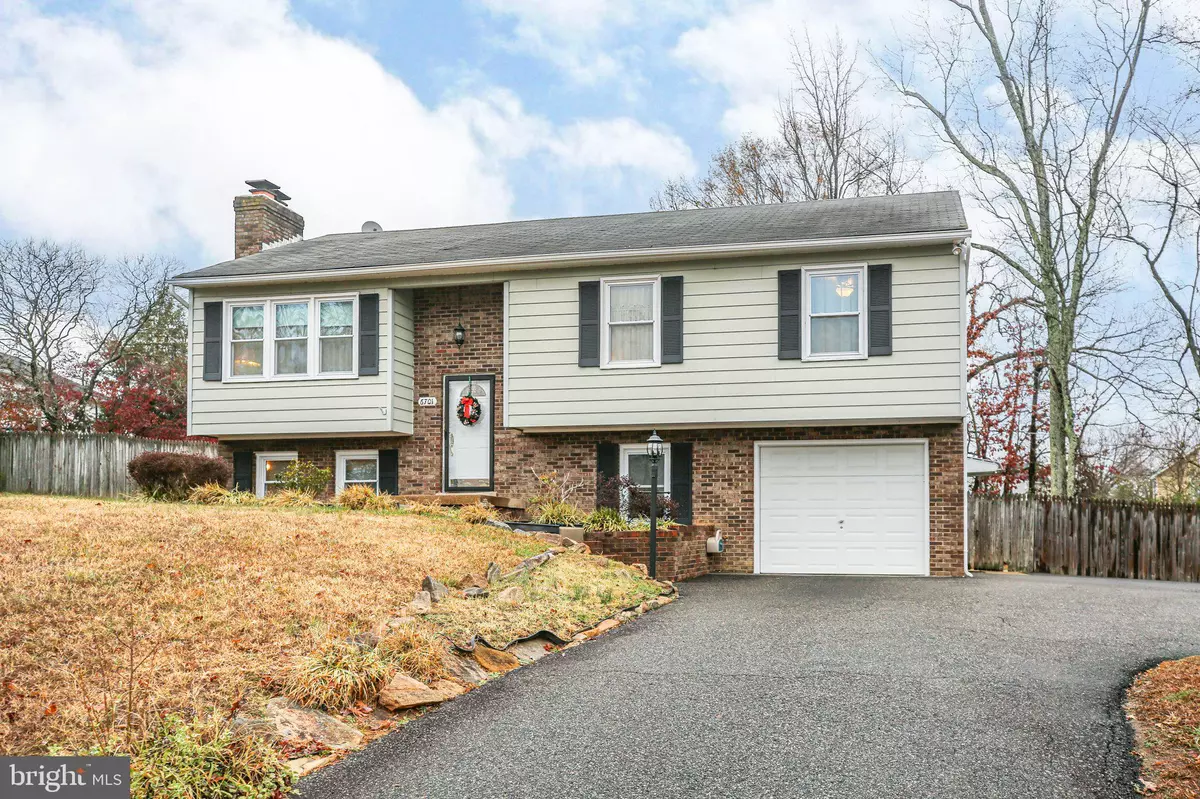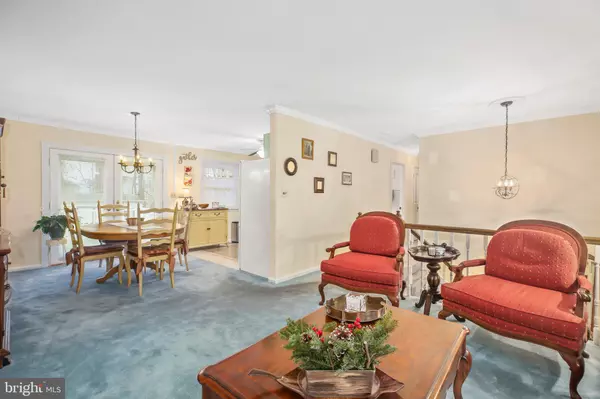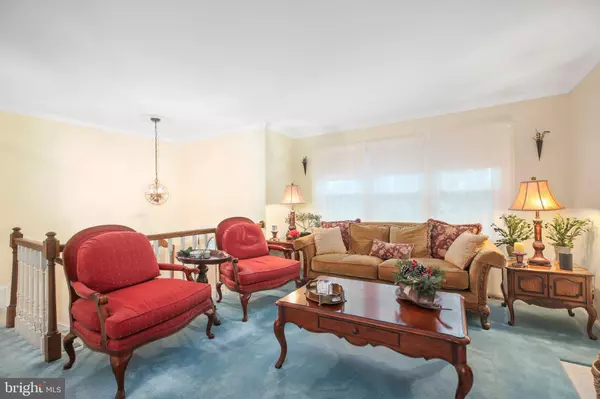
6701 SUTTLES CT Fredericksburg, VA 22407
4 Beds
3 Baths
1,870 SqFt
UPDATED:
12/20/2024 03:50 PM
Key Details
Property Type Single Family Home
Sub Type Detached
Listing Status Active
Purchase Type For Sale
Square Footage 1,870 sqft
Price per Sqft $208
Subdivision Chancellor Gardens
MLS Listing ID VASP2029758
Style Split Foyer,Split Level
Bedrooms 4
Full Baths 2
Half Baths 1
HOA Y/N N
Abv Grd Liv Area 1,150
Originating Board BRIGHT
Year Built 1974
Annual Tax Amount $1,682
Tax Year 2022
Lot Size 0.356 Acres
Acres 0.36
Property Description
Location
State VA
County Spotsylvania
Zoning R1
Rooms
Other Rooms Living Room, Dining Room, Primary Bedroom, Bedroom 2, Bedroom 4, Kitchen, Family Room, Bedroom 1, Laundry, Bathroom 1, Bathroom 2, Primary Bathroom
Basement Daylight, Full, Fully Finished, Garage Access, Interior Access, Outside Entrance, Shelving, Walkout Level, Workshop, Drain
Interior
Interior Features Carpet, Ceiling Fan(s), Combination Dining/Living, Combination Kitchen/Dining, Dining Area, Entry Level Bedroom, Primary Bath(s), Upgraded Countertops, Wood Floors
Hot Water Electric
Heating Heat Pump(s)
Cooling Heat Pump(s)
Flooring Wood, Carpet, Ceramic Tile
Fireplaces Number 2
Fireplaces Type Wood
Equipment Built-In Microwave, Dishwasher, Icemaker, Refrigerator, Washer/Dryer Hookups Only, Water Heater, Stove
Fireplace Y
Window Features Double Pane,Vinyl Clad
Appliance Built-In Microwave, Dishwasher, Icemaker, Refrigerator, Washer/Dryer Hookups Only, Water Heater, Stove
Heat Source Electric
Laundry Lower Floor, Hookup
Exterior
Exterior Feature Deck(s), Patio(s)
Parking Features Basement Garage, Built In, Garage - Front Entry, Inside Access
Garage Spaces 1.0
Fence Rear, Wood
Water Access N
View Street, Garden/Lawn, Trees/Woods
Roof Type Asphalt
Street Surface Paved
Accessibility None
Porch Deck(s), Patio(s)
Attached Garage 1
Total Parking Spaces 1
Garage Y
Building
Lot Description Cleared, Corner, Cul-de-sac, Front Yard, Open
Story 2
Foundation Slab
Sewer Public Sewer
Water Public
Architectural Style Split Foyer, Split Level
Level or Stories 2
Additional Building Above Grade, Below Grade
New Construction N
Schools
School District Spotsylvania County Public Schools
Others
Senior Community No
Tax ID 22C3-10-
Ownership Fee Simple
SqFt Source Assessor
Special Listing Condition Standard






