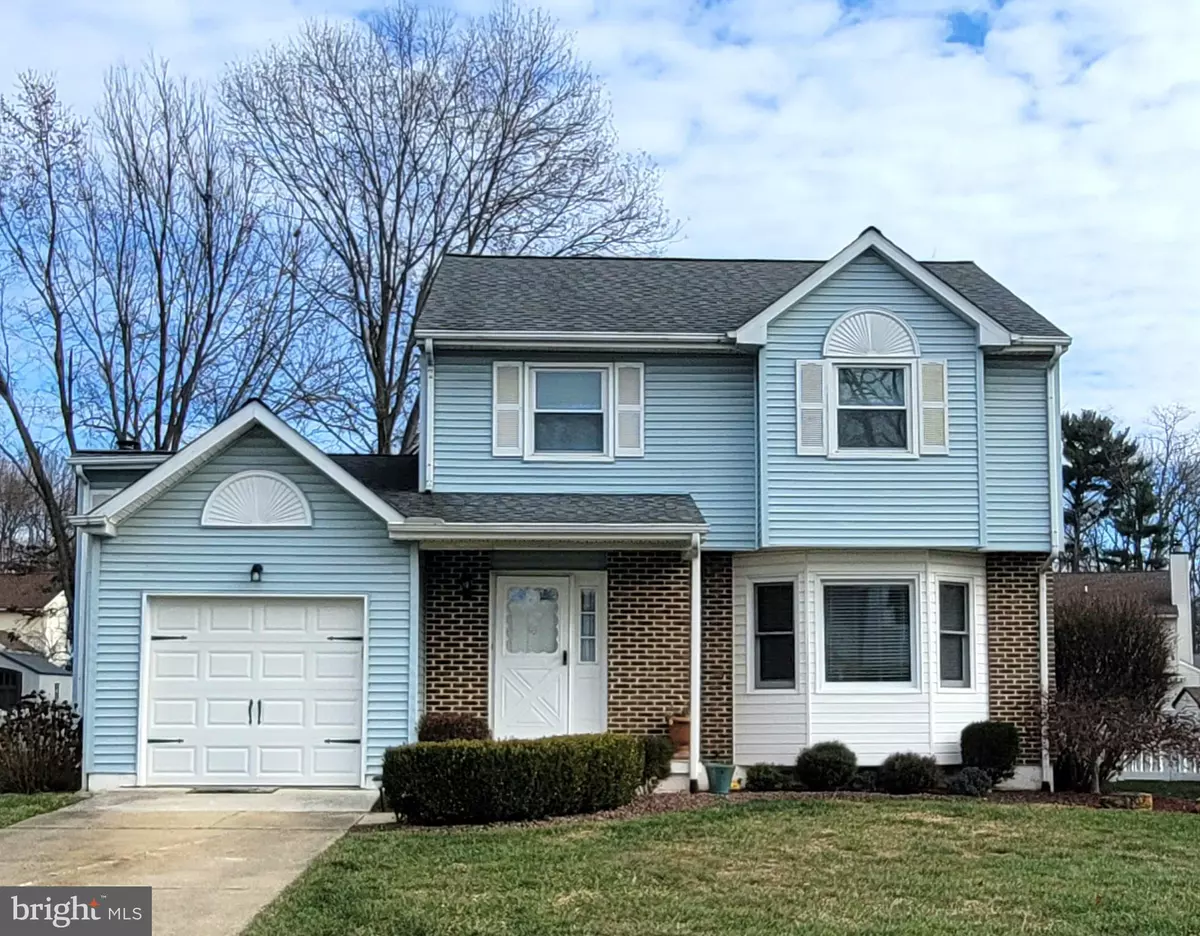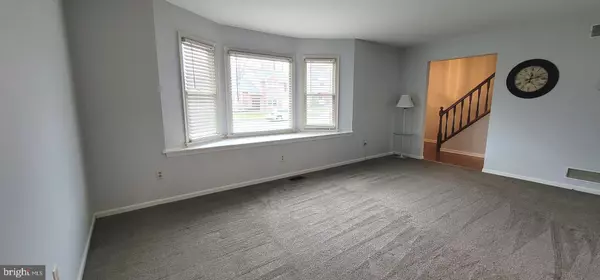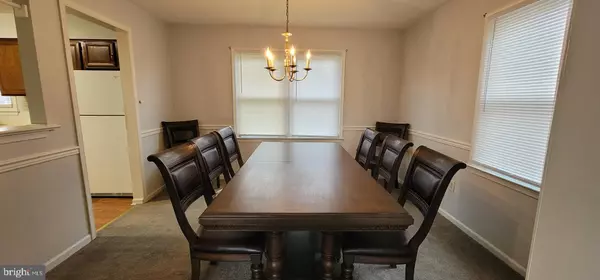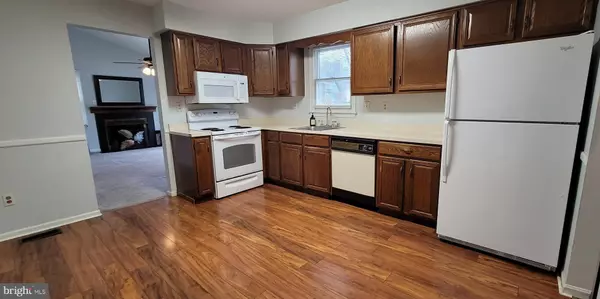
63 DANVERS CIR Newark, DE 19702
3 Beds
2 Baths
1,850 SqFt
UPDATED:
12/20/2024 04:06 AM
Key Details
Property Type Single Family Home
Sub Type Detached
Listing Status Active
Purchase Type For Sale
Square Footage 1,850 sqft
Price per Sqft $200
Subdivision Beechers Lot
MLS Listing ID DENC2073416
Style Colonial
Bedrooms 3
Full Baths 1
Half Baths 1
HOA Fees $65/ann
HOA Y/N Y
Abv Grd Liv Area 1,850
Originating Board BRIGHT
Year Built 1987
Annual Tax Amount $3,367
Tax Year 2022
Lot Size 8,276 Sqft
Acres 0.19
Lot Dimensions 65.00 x 126.30
Property Description
Location
State DE
County New Castle
Area Newark/Glasgow (30905)
Zoning NC6.5
Rooms
Other Rooms Living Room, Dining Room, Bedroom 2, Bedroom 3, Kitchen, Family Room, Bedroom 1, Laundry
Basement Unfinished, Sump Pump, Poured Concrete
Interior
Interior Features Family Room Off Kitchen, Dining Area, Kitchen - Table Space
Hot Water Natural Gas
Heating Heat Pump(s)
Cooling Central A/C
Flooring Engineered Wood, Carpet, Laminated
Fireplaces Number 1
Equipment Oven/Range - Electric, Water Heater - High-Efficiency, Washer, Dryer, Dishwasher, Refrigerator, Microwave
Fireplace Y
Window Features Bay/Bow
Appliance Oven/Range - Electric, Water Heater - High-Efficiency, Washer, Dryer, Dishwasher, Refrigerator, Microwave
Heat Source Natural Gas
Laundry Main Floor
Exterior
Exterior Feature Deck(s), Porch(es)
Parking Features Garage Door Opener, Inside Access
Garage Spaces 2.0
Fence Board, Vinyl
Water Access N
Roof Type Asphalt,Shingle
Accessibility None
Porch Deck(s), Porch(es)
Attached Garage 1
Total Parking Spaces 2
Garage Y
Building
Lot Description Rear Yard, Front Yard
Story 2
Foundation Block
Sewer Public Sewer
Water Public
Architectural Style Colonial
Level or Stories 2
Additional Building Above Grade, Below Grade
New Construction N
Schools
School District Christina
Others
Senior Community No
Tax ID 09-037.40-187
Ownership Fee Simple
SqFt Source Assessor
Acceptable Financing Conventional, FHA, VA
Listing Terms Conventional, FHA, VA
Financing Conventional,FHA,VA
Special Listing Condition Standard






