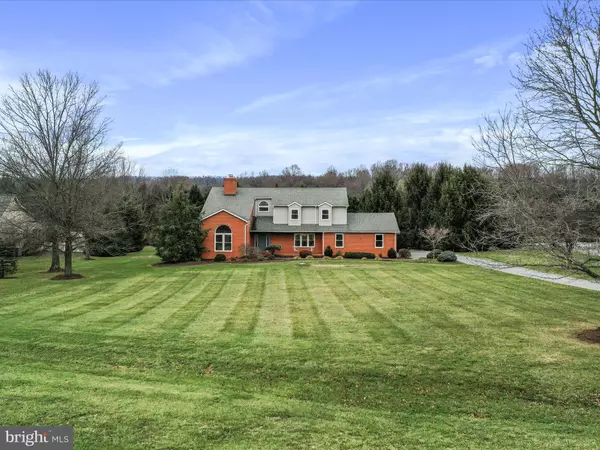
803 HORIZON WAY Martinsburg, WV 25403
4 Beds
3 Baths
2,953 SqFt
UPDATED:
12/18/2024 01:25 PM
Key Details
Property Type Single Family Home
Sub Type Detached
Listing Status Coming Soon
Purchase Type For Sale
Square Footage 2,953 sqft
Price per Sqft $186
Subdivision Tuscarora Springs
MLS Listing ID WVBE2035546
Style Colonial
Bedrooms 4
Full Baths 2
Half Baths 1
HOA Fees $300/ann
HOA Y/N Y
Abv Grd Liv Area 2,953
Originating Board BRIGHT
Year Built 1992
Annual Tax Amount $2,525
Tax Year 2022
Lot Size 1.600 Acres
Acres 1.6
Property Description
Location
State WV
County Berkeley
Zoning 101
Rooms
Other Rooms Dining Room, Primary Bedroom, Bedroom 2, Bedroom 3, Bedroom 4, Kitchen, Family Room, Basement, Foyer, Study, Sun/Florida Room, Primary Bathroom, Full Bath, Half Bath
Basement Connecting Stairway, Interior Access, Poured Concrete, Sump Pump, Unfinished
Interior
Interior Features Carpet, Central Vacuum, Family Room Off Kitchen, Floor Plan - Traditional, Formal/Separate Dining Room, Kitchen - Gourmet, Kitchen - Island, Pantry, Primary Bath(s)
Hot Water Electric
Heating Heat Pump(s)
Cooling Central A/C
Flooring Hardwood, Luxury Vinyl Plank, Tile/Brick, Carpet
Fireplaces Number 1
Fireplaces Type Wood
Inclusions all appliances, greenhouse, shed, generator, BBQ Grill, Umbrella on Deck, Fire Table, raised beds in the vegetable garden (inside and outside of greenhouse), a rocker and fountain from one of the gardens, one set of gray shelving in garage, ladder in primary bedroom closet, 2 cabinets in primary bath, 2 single beds in blue guest room
Equipment Central Vacuum, Microwave, Cooktop - Down Draft, Dryer, Energy Efficient Appliances, Oven - Wall, Refrigerator, Stainless Steel Appliances, Washer, Water Conditioner - Owned, Water Heater - High-Efficiency
Furnishings No
Fireplace Y
Window Features Double Hung
Appliance Central Vacuum, Microwave, Cooktop - Down Draft, Dryer, Energy Efficient Appliances, Oven - Wall, Refrigerator, Stainless Steel Appliances, Washer, Water Conditioner - Owned, Water Heater - High-Efficiency
Heat Source Electric, Wood
Laundry Upper Floor, Has Laundry
Exterior
Exterior Feature Deck(s)
Parking Features Garage - Side Entry, Garage Door Opener
Garage Spaces 10.0
Utilities Available Cable TV Available, Electric Available
Water Access N
View Garden/Lawn, Mountain, Panoramic
Roof Type Architectural Shingle
Street Surface Paved
Accessibility None
Porch Deck(s)
Attached Garage 2
Total Parking Spaces 10
Garage Y
Building
Lot Description Landscaping, No Thru Street, Private, Rear Yard, Adjoins - Open Space, Front Yard
Story 3
Foundation Active Radon Mitigation
Sewer On Site Septic
Water Well
Architectural Style Colonial
Level or Stories 3
Additional Building Above Grade, Below Grade
New Construction N
Schools
School District Berkeley County Schools
Others
Pets Allowed Y
Senior Community No
Tax ID 04 40B003600000000
Ownership Fee Simple
SqFt Source Assessor
Acceptable Financing Cash, Conventional, FHA, USDA, VA
Listing Terms Cash, Conventional, FHA, USDA, VA
Financing Cash,Conventional,FHA,USDA,VA
Special Listing Condition Standard
Pets Allowed Cats OK, Dogs OK






