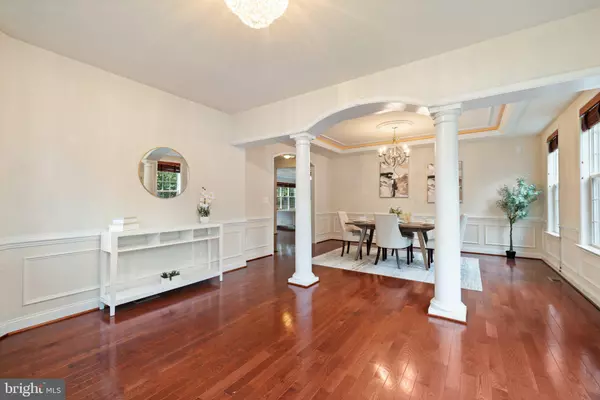
118 DOGWOOD ST SW Vienna, VA 22180
6 Beds
6 Baths
5,295 SqFt
UPDATED:
12/14/2024 12:13 PM
Key Details
Property Type Single Family Home
Sub Type Detached
Listing Status Pending
Purchase Type For Sale
Square Footage 5,295 sqft
Price per Sqft $339
Subdivision West Vienna Woods
MLS Listing ID VAFX2214406
Style Transitional
Bedrooms 6
Full Baths 5
Half Baths 1
HOA Y/N N
Abv Grd Liv Area 3,698
Originating Board BRIGHT
Year Built 2013
Annual Tax Amount $17,308
Tax Year 2024
Lot Size 0.271 Acres
Acres 0.27
Property Description
The lower level features 2 bedrooms that each has a walk in closet, carpeting, and share a hallway bathroom with a tub/shower - perfect for au pair/in law/guest suite. There's a media room, rec room, full laundry room, and a large storage/mechanical room. There's a door with stairs out to the yard. Additionally the rec room has a full sink with granite counter, upper cabinets, space for a dishwasher, and a vent used for a hot plate for guests.
Smart home features like 42 Enphase Solar Panels, whole house water filtration, coax cables in every room, gutter guards, and a long list of other features.
Enjoy living in Vienna with town events like the Halloween Parade, Oktoberfest, Chillin on Church, ViVa Vienna, Church Street Stroll, and the Farmer's Market held at the nearby Community Center. This house sits nearby to many restaurants, retail, W&OD trail, Whole Foods, Giant, and several coffee shops.
Location
State VA
County Fairfax
Zoning UNKNOWN
Rooms
Other Rooms Dining Room, Primary Bedroom, Bedroom 2, Bedroom 3, Bedroom 4, Bedroom 5, Family Room, Foyer, Breakfast Room, Sun/Florida Room, Loft, Recreation Room, Media Room, Bedroom 6
Basement Daylight, Partial, Full, Fully Finished, Interior Access, Outside Entrance
Interior
Interior Features 2nd Kitchen, Attic, Bathroom - Jetted Tub, Bathroom - Walk-In Shower, Breakfast Area, Carpet, Ceiling Fan(s), Combination Kitchen/Living, Crown Moldings, Dining Area, Family Room Off Kitchen, Floor Plan - Open, Formal/Separate Dining Room, Kitchen - Island, Pantry, Primary Bath(s), Recessed Lighting, Walk-in Closet(s), Window Treatments, Wood Floors
Hot Water Electric, 60+ Gallon Tank
Heating Programmable Thermostat, Solar - Active, Zoned, Heat Pump(s), Forced Air
Cooling Central A/C, Ceiling Fan(s), Programmable Thermostat, Roof Mounted
Flooring Hardwood, Carpet
Fireplaces Number 1
Fireplaces Type Electric, Mantel(s)
Inclusions Solar Panels, EV Charger, Storage Racks in Garage
Equipment Dishwasher, Disposal, Dryer, Oven - Wall, Oven/Range - Gas, Range Hood, Refrigerator, Stainless Steel Appliances, Washer, Water Heater
Fireplace Y
Window Features Vinyl Clad,Screens
Appliance Dishwasher, Disposal, Dryer, Oven - Wall, Oven/Range - Gas, Range Hood, Refrigerator, Stainless Steel Appliances, Washer, Water Heater
Heat Source Natural Gas, Solar
Laundry Upper Floor, Lower Floor, Has Laundry
Exterior
Exterior Feature Deck(s), Patio(s)
Parking Features Additional Storage Area, Garage - Front Entry, Garage Door Opener
Garage Spaces 6.0
Fence Fully
Water Access N
View Trees/Woods
Roof Type Shingle
Accessibility None
Porch Deck(s), Patio(s)
Attached Garage 2
Total Parking Spaces 6
Garage Y
Building
Lot Description Rear Yard
Story 3
Foundation Passive Radon Mitigation
Sewer Public Sewer
Water Public
Architectural Style Transitional
Level or Stories 3
Additional Building Above Grade, Below Grade
Structure Type Dry Wall,9'+ Ceilings
New Construction N
Schools
Elementary Schools Vienna
Middle Schools Thoreau
High Schools Madison
School District Fairfax County Public Schools
Others
Senior Community No
Tax ID 0384 15 0503
Ownership Fee Simple
SqFt Source Assessor
Security Features Exterior Cameras
Special Listing Condition Standard






