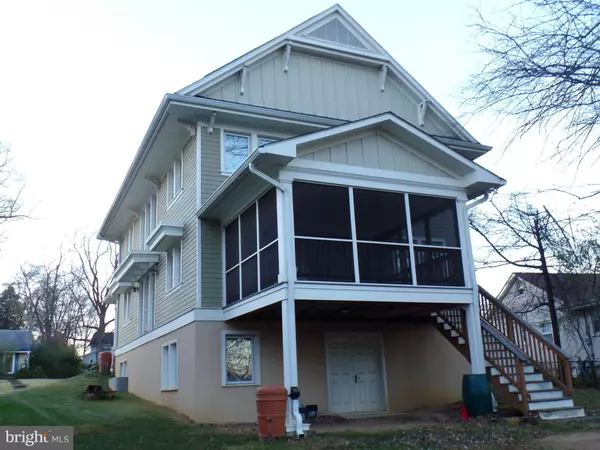
7619 LEONARD DR Falls Church, VA 22043
4 Beds
3 Baths
3,263 SqFt
UPDATED:
12/14/2024 08:33 PM
Key Details
Property Type Single Family Home
Sub Type Detached
Listing Status Coming Soon
Purchase Type For Sale
Square Footage 3,263 sqft
Price per Sqft $398
Subdivision Pimmit Hills
MLS Listing ID VAFX2213062
Style Craftsman,Bungalow
Bedrooms 4
Full Baths 3
HOA Y/N N
Abv Grd Liv Area 3,263
Originating Board BRIGHT
Year Built 2013
Annual Tax Amount $14,715
Tax Year 2024
Lot Size 0.267 Acres
Acres 0.27
Property Description
The entry reveals custom craftsmanship, leading to a living room adorned with custom built-ins and a tray ceiling. This space seamlessly flows into a grand two-story dining room, bathed in natural light from oversized windows accented by refined crown moldings. The gourmet kitchen impresses with custom cherry cabinetry, soft-close drawers, induction cooktop,recirculating vent, Stainless Steel appliances including a Bosch dishwasher, oversized pantry, French door refrigerator, double wall oven, and recessed lighting for added sophistication.
Designed with comfort in mind, one of two primary bedrooms is conveniently located on the main level, offering a walk-in closet and a seamless walk-in shower spa with dual-entry pocket doors , easy to access for guests. The Main primary bedroom is upstairs and has a spa-like en suite with dual vanities, walk-in closet with built-in dressers and lots of storage. Upstairs, you’ll find a dedicated laundry area and two additional bedrooms and additional bathroom with tub.
Relax or entertain on the large front porch or rear screened-in porch overlooking the peaceful surroundings. The walkout basement, with double doors and a rough-in for a future bathroom, and egress windows for 1 or 2 additional bedrooms to be added, if new owners want the extra bedrooms, and offers endless potential for additional living space. With 12-inch-thick exterior walls, solar panels, and energy-conscious materials, this home sets a new standard in sustainability and comfort.
This stunning home blends innovative design with timeless elegance! Perfect location 1 mile to McLean Metro and under 2 miles to West Falls Church Metro!
Location
State VA
County Fairfax
Zoning 140
Rooms
Other Rooms Laundry
Basement Daylight, Full, Walkout Stairs, Unfinished, Rough Bath Plumb
Main Level Bedrooms 1
Interior
Interior Features Attic, Ceiling Fan(s)
Hot Water Electric
Heating Heat Pump(s)
Cooling Central A/C
Equipment Cooktop, Dishwasher, Disposal, Dryer, Icemaker, Oven - Wall, Refrigerator, Washer
Fireplace N
Window Features Triple Pane
Appliance Cooktop, Dishwasher, Disposal, Dryer, Icemaker, Oven - Wall, Refrigerator, Washer
Heat Source Electric
Laundry Upper Floor
Exterior
Exterior Feature Deck(s)
Garage Spaces 1.0
Fence Rear
Water Access N
Roof Type Composite,Shingle
Accessibility 32\"+ wide Doors, Doors - Recede, Grab Bars Mod, Roll-in Shower
Porch Deck(s)
Total Parking Spaces 1
Garage N
Building
Story 3
Foundation Concrete Perimeter
Sewer Public Sewer
Water Public
Architectural Style Craftsman, Bungalow
Level or Stories 3
Additional Building Above Grade, Below Grade
New Construction N
Schools
Elementary Schools Westgate
Middle Schools Kilmer
High Schools Marshall
School District Fairfax County Public Schools
Others
Senior Community No
Tax ID 0392 06 0262
Ownership Fee Simple
SqFt Source Assessor
Special Listing Condition Standard






