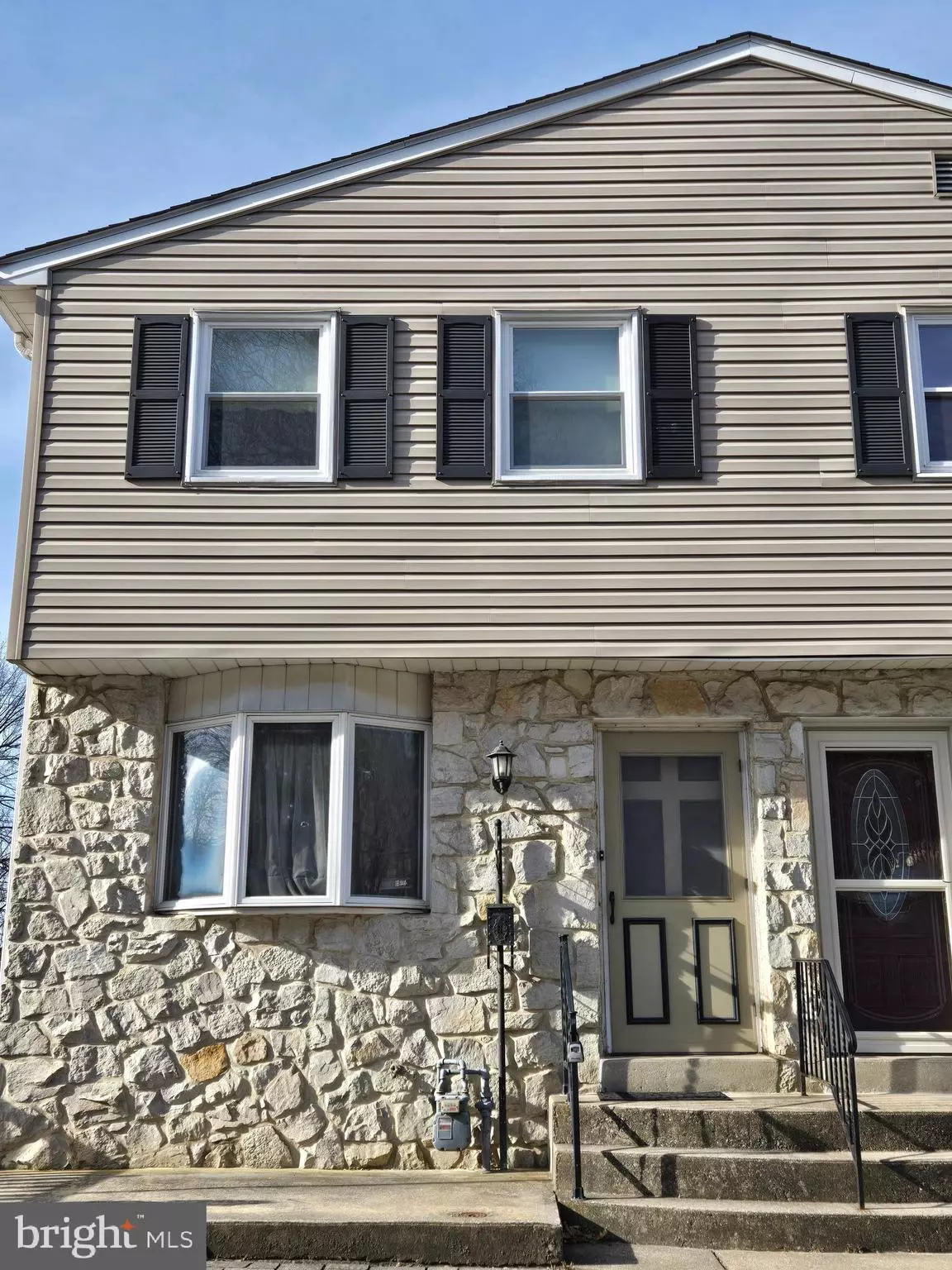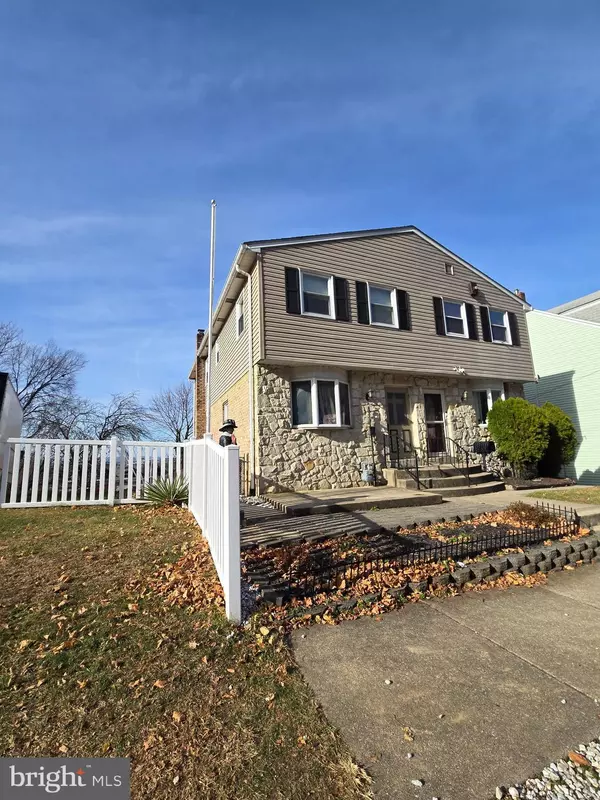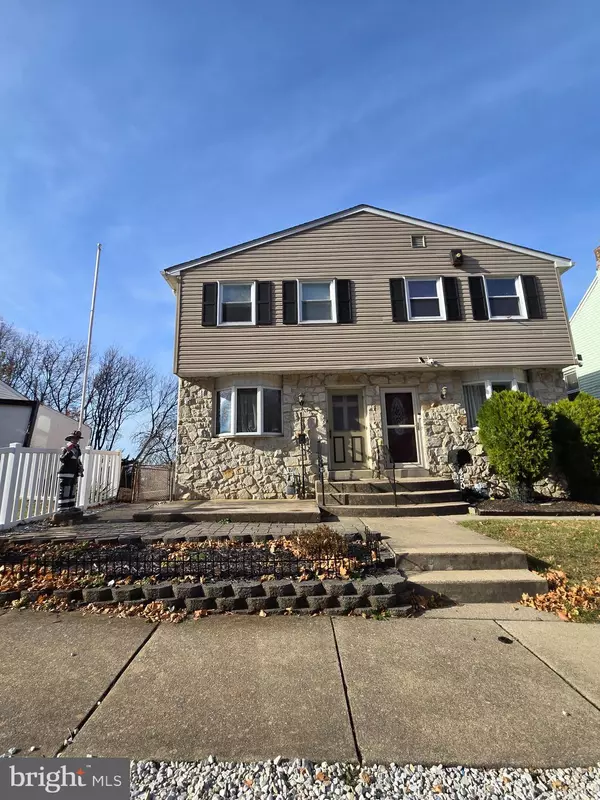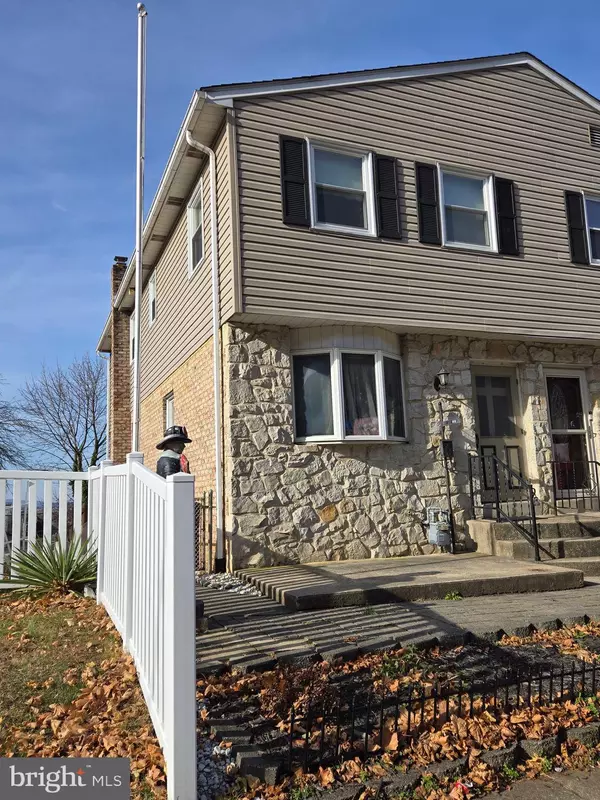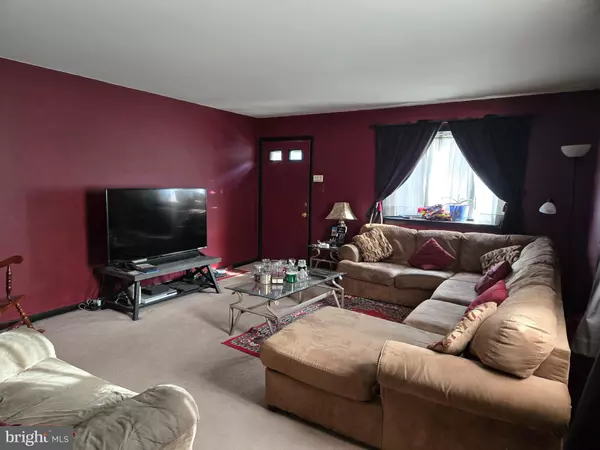
448 N 14TH ST Reading, PA 19604
3 Beds
3 Baths
1,646 SqFt
UPDATED:
12/09/2024 09:35 PM
Key Details
Property Type Single Family Home, Townhouse
Sub Type Twin/Semi-Detached
Listing Status Active
Purchase Type For Sale
Square Footage 1,646 sqft
Price per Sqft $127
Subdivision None Available
MLS Listing ID PABK2051744
Style Traditional
Bedrooms 3
Full Baths 1
Half Baths 2
HOA Y/N N
Abv Grd Liv Area 1,392
Originating Board BRIGHT
Year Built 1970
Annual Tax Amount $2,833
Tax Year 2024
Lot Size 2,178 Sqft
Acres 0.05
Lot Dimensions 0.00 x 0.00
Property Description
Location
State PA
County Berks
Area Reading City (10201)
Zoning RESIDENTIAL
Rooms
Other Rooms Living Room, Dining Room, Primary Bedroom, Kitchen, Recreation Room
Basement Improved, Outside Entrance, Partially Finished, Rear Entrance, Walkout Level, Workshop
Interior
Interior Features Attic, Bar, Breakfast Area, Carpet, Floor Plan - Traditional, Kitchen - Eat-In, Combination Kitchen/Dining, Kitchen - Island, Wet/Dry Bar
Hot Water Natural Gas
Heating Forced Air
Cooling Central A/C
Inclusions 2 Refrigerators, washer/dryer
Equipment Built-In Range, Dryer - Electric, Oven - Self Cleaning, Oven/Range - Gas, Range Hood, Washer - Front Loading
Furnishings No
Fireplace N
Window Features Replacement
Appliance Built-In Range, Dryer - Electric, Oven - Self Cleaning, Oven/Range - Gas, Range Hood, Washer - Front Loading
Heat Source Natural Gas
Laundry Main Floor
Exterior
Exterior Feature Patio(s)
Water Access N
Roof Type Shingle
Accessibility None
Porch Patio(s)
Garage N
Building
Story 2
Foundation Block
Sewer Public Sewer
Water Public
Architectural Style Traditional
Level or Stories 2
Additional Building Above Grade, Below Grade
New Construction N
Schools
School District Reading
Others
Pets Allowed Y
Senior Community No
Tax ID 11-5317-14-22-6844
Ownership Fee Simple
SqFt Source Assessor
Acceptable Financing Cash, Conventional, FHA
Listing Terms Cash, Conventional, FHA
Financing Cash,Conventional,FHA
Special Listing Condition Standard
Pets Allowed No Pet Restrictions


