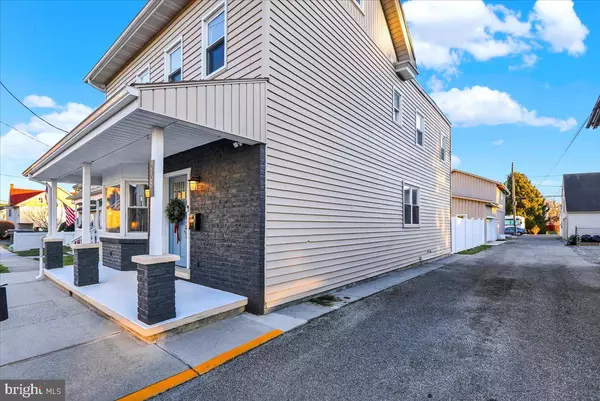
18 E MAPLE ST Cleona, PA 17042
4 Beds
3 Baths
1,578 SqFt
UPDATED:
12/21/2024 12:42 AM
Key Details
Property Type Single Family Home
Sub Type Detached
Listing Status Pending
Purchase Type For Sale
Square Footage 1,578 sqft
Price per Sqft $234
Subdivision None Available
MLS Listing ID PALN2017956
Style Traditional
Bedrooms 4
Full Baths 2
Half Baths 1
HOA Y/N N
Abv Grd Liv Area 1,578
Originating Board BRIGHT
Year Built 1894
Annual Tax Amount $4,280
Tax Year 2024
Lot Size 4,792 Sqft
Acres 0.11
Property Description
Location
State PA
County Lebanon
Area Cleona Boro (13211)
Zoning RESIDENTIAL
Direction North
Rooms
Other Rooms Living Room, Dining Room, Primary Bedroom, Bedroom 2, Bedroom 4, Kitchen, Bedroom 1, Primary Bathroom, Full Bath, Half Bath
Basement Full
Interior
Interior Features Attic, Carpet, Combination Kitchen/Dining, Bathroom - Walk-In Shower, Breakfast Area, Ceiling Fan(s), Dining Area, Floor Plan - Traditional, Kitchen - Eat-In, Pantry, Primary Bath(s), Recessed Lighting, Walk-in Closet(s), Wood Floors
Hot Water Electric
Heating Forced Air, Heat Pump(s)
Cooling Central A/C
Flooring Vinyl, Laminated, Carpet
Inclusions Stove, microwave, dishwasher, refrigerator, blinds
Equipment Built-In Microwave, Dishwasher, Oven/Range - Electric, Refrigerator, Disposal, Stainless Steel Appliances
Fireplace N
Window Features Double Hung,Replacement,Vinyl Clad
Appliance Built-In Microwave, Dishwasher, Oven/Range - Electric, Refrigerator, Disposal, Stainless Steel Appliances
Heat Source Electric
Laundry Main Floor
Exterior
Exterior Feature Porch(es)
Parking Features Additional Storage Area, Inside Access, Oversized, Garage Door Opener, Garage - Side Entry
Garage Spaces 8.0
Fence Vinyl
Utilities Available Electric Available, Water Available, Cable TV, Natural Gas Available, Sewer Available
Water Access N
View Street
Roof Type Architectural Shingle
Street Surface Black Top
Accessibility Other
Porch Porch(es)
Road Frontage Boro/Township
Total Parking Spaces 8
Garage Y
Building
Lot Description Level, Not In Development
Story 2.5
Foundation Stone
Sewer Public Sewer
Water Public
Architectural Style Traditional
Level or Stories 2.5
Additional Building Above Grade, Below Grade
Structure Type Dry Wall
New Construction N
Schools
School District Annville-Cleona
Others
Senior Community No
Tax ID 11-2323891-368584-0000
Ownership Fee Simple
SqFt Source Estimated
Security Features Exterior Cameras,Smoke Detector,Security System
Acceptable Financing Cash, Conventional, FHA, VA, USDA
Listing Terms Cash, Conventional, FHA, VA, USDA
Financing Cash,Conventional,FHA,VA,USDA
Special Listing Condition Standard






