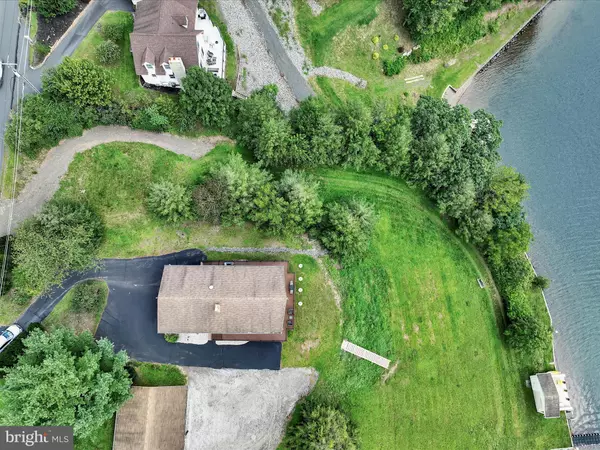
1948 WYNONAH DR Auburn, PA 17922
5 Beds
2 Baths
2,300 SqFt
UPDATED:
12/08/2024 08:03 PM
Key Details
Property Type Single Family Home
Sub Type Detached
Listing Status Pending
Purchase Type For Sale
Square Footage 2,300 sqft
Price per Sqft $321
Subdivision Lake Wynonah
MLS Listing ID PASK2018872
Style Raised Ranch/Rambler
Bedrooms 5
Full Baths 2
HOA Fees $116/mo
HOA Y/N Y
Abv Grd Liv Area 2,300
Originating Board BRIGHT
Year Built 1977
Annual Tax Amount $4,995
Tax Year 2024
Lot Size 0.500 Acres
Acres 0.5
Property Description
best in the Lake Wynonah community. There is plenty of room for your family and friends to gather and
enjoy the beauty and activities of the wonderful Lake Wynonah. This meticulously cared for home has
five good sized bedrooms and two full bathrooms. On the main level, you will love the open floor plan
as the kitchen, dining room and living room are open to each other. Details include hard wood flooring
and a cathedral ceiling. There are three bedrooms and full bath on this level. During the winter enjoy the
amazing lake views from large windows while cozying up to the pretty wood burning fireplace. Walk out
the oversized sliding doors to the recently replaced spacious covered wraparound deck to take full
advantage of the spectacular views.
The walkout lower level has a family room which is perfect for games and movie watching. There are
two bedrooms on this level with sliding doors to the patio, another full bathroom, the laundry area, and
a large unfinished storage are with build-in shelving. The covered patio, which also allows amazing lake
views, adds extra outdoor space.
Take the stairs down to your waterfront where a concrete bulkhead is already installed. The sellers have
installed a brand-new septic system as well. (Dock house and garage are located on an adjacent lot and are not included in the sale.)
The community itself offers so much for a low monthly HOA fee. It includes two lakes, two community pools, public boat launches with gas station, walking trails and parks, lodge with bar and restaurant, pickleball, tennis, and basketball courts. Enjoy fishing in the stocked lake, boating, swimming, wakeboarding, waterskiing, tubing, paddleboarding, and kayaking.
Call now to set up an appointment to see this spectacular property. You will be glad that you did!
Location
State PA
County Schuylkill
Area South Manheim Twp (13328)
Zoning RESIDENTIAL
Rooms
Other Rooms Living Room, Dining Room, Bedroom 2, Bedroom 3, Bedroom 4, Bedroom 5, Kitchen, Family Room, Bedroom 1, Laundry, Storage Room
Basement Daylight, Partial, Fully Finished, Heated, Interior Access, Outside Entrance, Poured Concrete, Windows, Walkout Level
Main Level Bedrooms 3
Interior
Interior Features Combination Dining/Living, Combination Kitchen/Dining, Dining Area, Entry Level Bedroom, Floor Plan - Open, Recessed Lighting, Wood Floors, Ceiling Fan(s), Exposed Beams, Kitchen - Eat-In
Hot Water Electric
Heating Baseboard - Electric, Heat Pump(s), Forced Air
Cooling Central A/C
Flooring Hardwood, Slate, Ceramic Tile
Fireplaces Number 1
Fireplaces Type Brick, Mantel(s), Fireplace - Glass Doors, Wood
Inclusions Kitchen Refrigerator, Range, Microwave, Dishwasher, Washer and Dryer
Equipment Dryer - Electric, Oven/Range - Electric, Dishwasher, Microwave, Refrigerator, Washer
Fireplace Y
Appliance Dryer - Electric, Oven/Range - Electric, Dishwasher, Microwave, Refrigerator, Washer
Heat Source Electric
Laundry Lower Floor
Exterior
Exterior Feature Deck(s), Wrap Around, Patio(s)
Garage Spaces 7.0
Amenities Available Bar/Lounge, Basketball Courts, Gated Community, Lake, Marina/Marina Club, Non-Lake Recreational Area, Picnic Area, Pool - Outdoor, Security, Swimming Pool, Tennis Courts, Tot Lots/Playground, Water/Lake Privileges
Water Access Y
View Lake, Mountain, Panoramic, Scenic Vista, Trees/Woods, Water
Roof Type Shingle
Accessibility None
Porch Deck(s), Wrap Around, Patio(s)
Total Parking Spaces 7
Garage N
Building
Lot Description Front Yard, Bulkheaded, Year Round Access, Premium, Fishing Available
Story 2
Foundation Concrete Perimeter
Sewer On Site Septic
Water Public
Architectural Style Raised Ranch/Rambler
Level or Stories 2
Additional Building Above Grade, Below Grade
New Construction N
Schools
Elementary Schools Schuylkill Haven Area Elementary Center
Middle Schools Schuylkill Haven Area
High Schools Schuylkill Haven Area
School District Schuylkill Haven Area
Others
HOA Fee Include Road Maintenance,Security Gate,Snow Removal,Pool(s)
Senior Community No
Tax ID 28-24-1948
Ownership Fee Simple
SqFt Source Assessor
Acceptable Financing Cash, Conventional
Listing Terms Cash, Conventional
Financing Cash,Conventional
Special Listing Condition Standard






