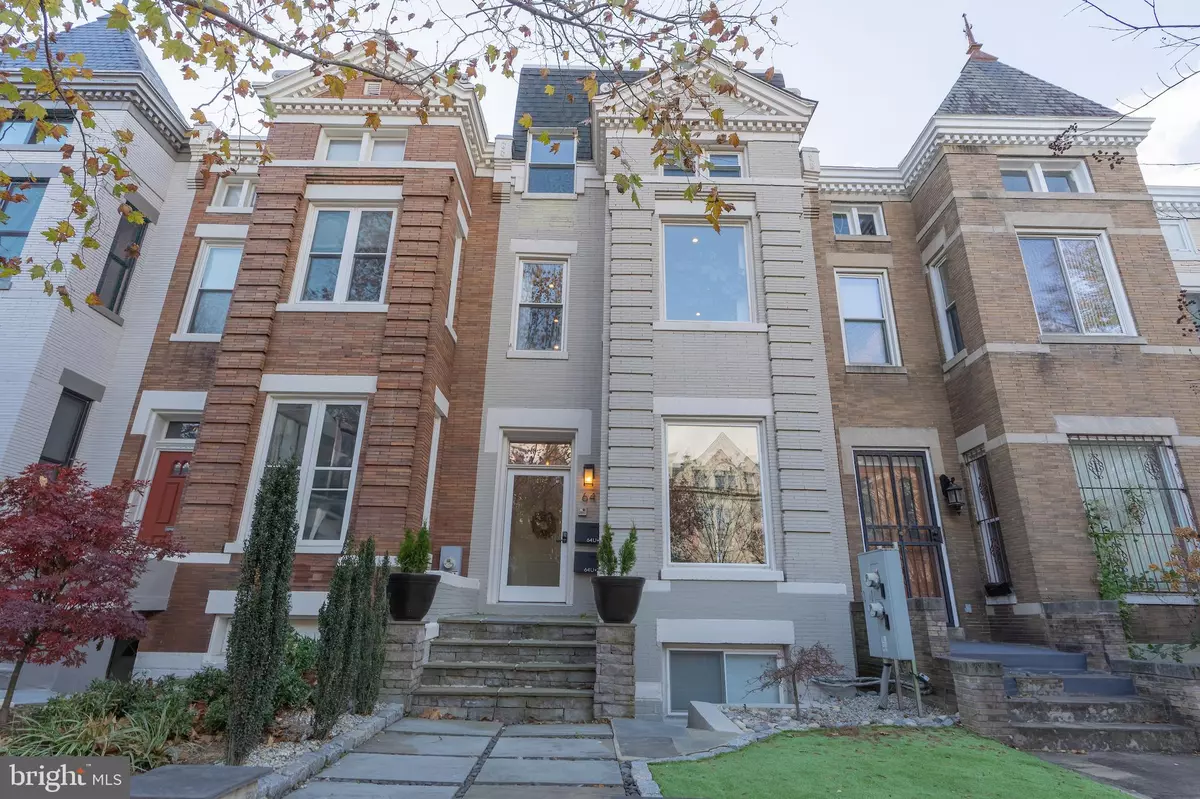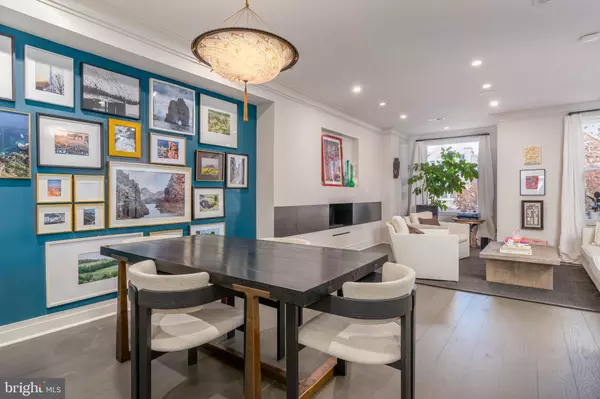
64 U ST NW #2 Washington, DC 20001
3 Beds
3 Baths
2,228 SqFt
UPDATED:
12/13/2024 02:09 PM
Key Details
Property Type Condo
Sub Type Condo/Co-op
Listing Status Active
Purchase Type For Sale
Square Footage 2,228 sqft
Price per Sqft $531
Subdivision Bloomingdale
MLS Listing ID DCDC2170448
Style Contemporary
Bedrooms 3
Full Baths 3
Condo Fees $197/mo
HOA Y/N N
Abv Grd Liv Area 2,228
Originating Board BRIGHT
Year Built 1909
Annual Tax Amount $9,147
Tax Year 2023
Lot Size 900 Sqft
Acres 0.02
Property Description
Location
State DC
County Washington
Zoning RF-1
Rooms
Main Level Bedrooms 1
Interior
Interior Features Combination Kitchen/Dining, Kitchen - Gourmet, Kitchen - Eat-In, Bathroom - Stall Shower, Built-Ins, Ceiling Fan(s), Primary Bath(s), Recessed Lighting, Spiral Staircase, Wet/Dry Bar, Wood Floors, Other, Combination Dining/Living, Dining Area, Floor Plan - Open
Hot Water Natural Gas
Heating Central, Forced Air
Cooling Central A/C
Fireplaces Number 1
Fireplaces Type Electric
Equipment Built-In Microwave, Cooktop, Dishwasher, Disposal, Dryer, Freezer, Intercom, Oven - Wall, Refrigerator, Stainless Steel Appliances, Washer
Fireplace Y
Appliance Built-In Microwave, Cooktop, Dishwasher, Disposal, Dryer, Freezer, Intercom, Oven - Wall, Refrigerator, Stainless Steel Appliances, Washer
Heat Source Electric
Laundry Washer In Unit, Dryer In Unit
Exterior
Garage Spaces 1.0
Water Access N
View City, Street
Accessibility None
Total Parking Spaces 1
Garage N
Building
Story 3
Unit Features Garden 1 - 4 Floors
Sewer Public Sewer
Water Public
Architectural Style Contemporary
Level or Stories 3
Additional Building Above Grade, Below Grade
New Construction N
Schools
Elementary Schools Garrison
Middle Schools Langley Elementary School
High Schools Cardozo Education Campus
School District District Of Columbia Public Schools
Others
Pets Allowed Y
HOA Fee Include Ext Bldg Maint,Lawn Maintenance
Senior Community No
Tax ID 3112//2044
Ownership Fee Simple
SqFt Source Assessor
Horse Property N
Special Listing Condition Standard
Pets Allowed Cats OK, Dogs OK






