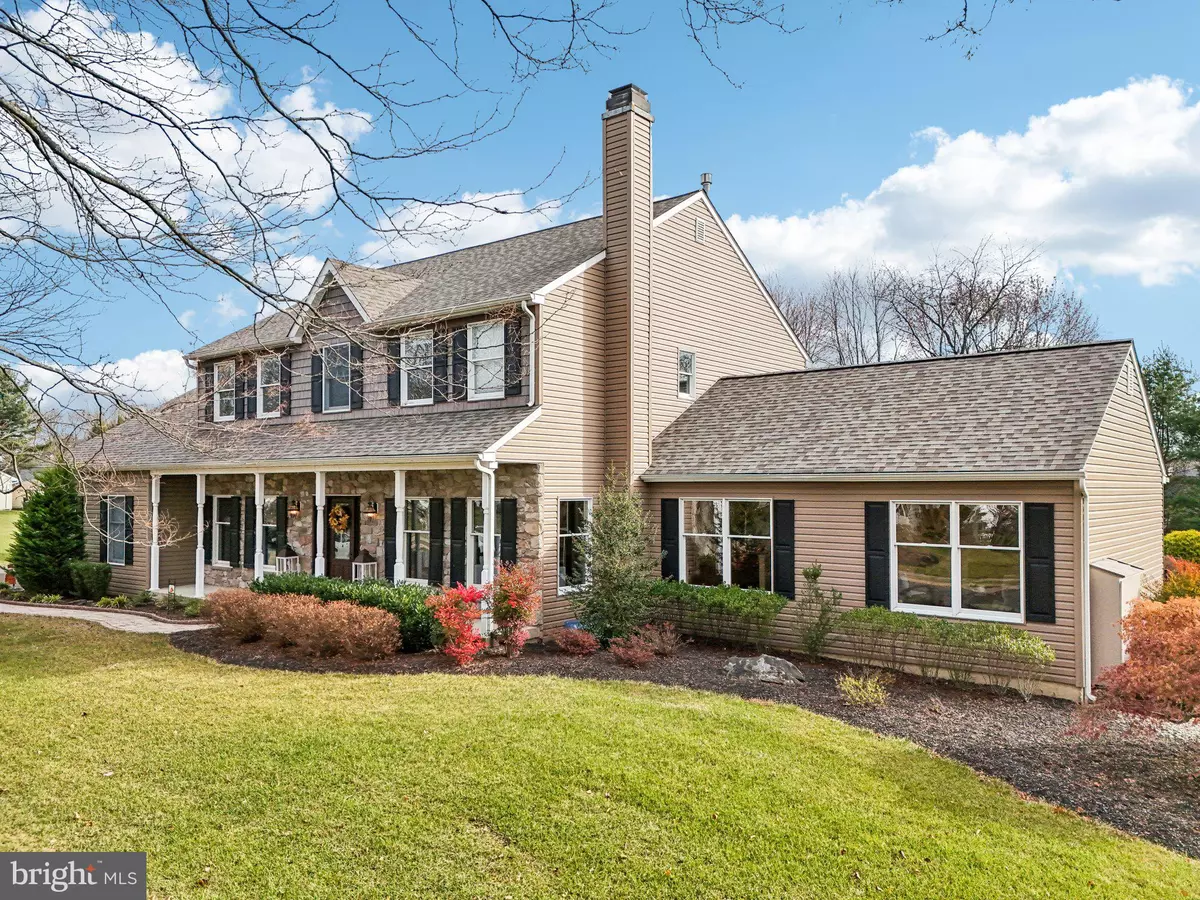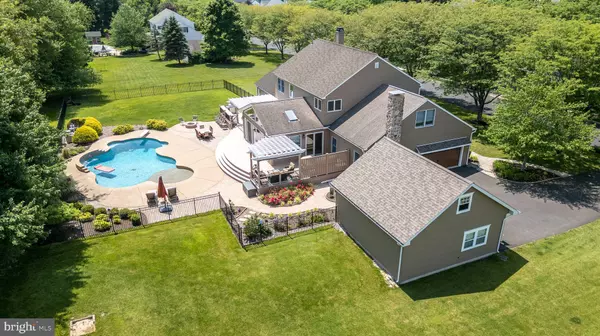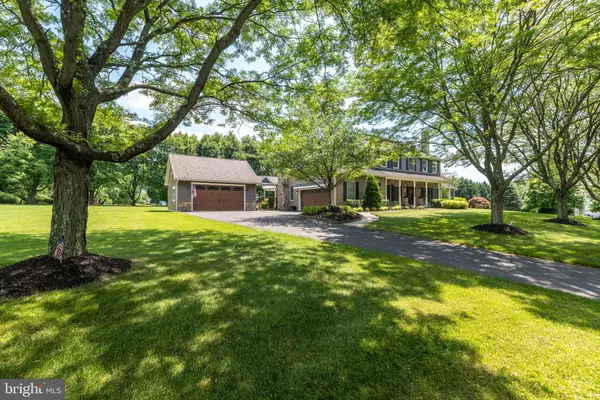
53 BRINKER DR Doylestown, PA 18901
5 Beds
5 Baths
5,540 SqFt
UPDATED:
12/22/2024 01:59 AM
Key Details
Property Type Single Family Home
Sub Type Detached
Listing Status Under Contract
Purchase Type For Sale
Square Footage 5,540 sqft
Price per Sqft $252
Subdivision Doylestown Knoll
MLS Listing ID PABU2084340
Style Colonial,Traditional,Other
Bedrooms 5
Full Baths 3
Half Baths 2
HOA Y/N N
Abv Grd Liv Area 4,075
Originating Board BRIGHT
Year Built 1995
Annual Tax Amount $10,460
Tax Year 2024
Lot Size 1.113 Acres
Acres 1.11
Lot Dimensions 0.00 x 0.00
Property Description
Key Features include a Gourmet Kitchen serving as the heart of this home featuring top-of-the-line appliances, custom cabinetry, Very Large Island and a layout perfect for hosting, expanded to include an additional 450 sq ft Sun filled Dining, Entertaining and radiant heated Great Room space. There's a luxurious Primary Bedroom Suite, Two Fireplaces, full Finished Basement, A true retreat complete with a full wet bar, Living Room area, Bathroom, Bilco walk out stairs, a dedicated workshop, and space for endless entertainment. There's also an In Law Suite on the main level that offers 570 sq ft of additional living space for Mom or Dad, a family member retreat or a great Home office with it's own Kitchenette, you decide.
The Outdoor Oasis created by these homeowners during their stay, could not be duplicated today at this price or tax bill and allows you to step into and relax in your own backyard paradise, complete with a saltwater pool, hot tub, Covered Dining and Entertaining areas, a reading nook, pull down screens for wind and sun blocking and a cozy fire pit area for year-round enjoyment. The pool area is fenced in, the remaining yard is large enough for a backyard ball field or even a hockey rink in winter. Ultimate Functionality here too Includes a whole-house Generac generator, a 2-car attached garage plus a 2-car detached garage with a second story unfinished and ready for your input, ideal for storage, a contractor or a hobbyist's workshop.
Just minutes from Doylestown's Central Park, under 2 miles to Borough shopping and Dining, easy commuting to CC, about 90 minutes to NYC and DC, this property is situated to get where you want to go quickly and have all your friends and Family get to you easily, this will be the Home where your whole family gathers. Explore our media showcase to see this One of a Kind Home that blends classic design with modern amenities, making it the perfect space for relaxing, good family living, entertaining and working from home.
Call and Schedule your private tour today and experience luxury living at its finest!
Location
State PA
County Bucks
Area Doylestown Twp (10109)
Zoning R1
Rooms
Other Rooms Living Room, Dining Room, Primary Bedroom, Bedroom 2, Bedroom 3, Bedroom 4, Bedroom 5, Kitchen, Game Room, Family Room, Foyer, Sun/Florida Room, In-Law/auPair/Suite, Laundry, Office
Basement Fully Finished, Heated, Outside Entrance, Walkout Stairs, Workshop
Main Level Bedrooms 1
Interior
Hot Water Natural Gas
Heating Forced Air
Cooling Central A/C
Fireplaces Number 2
Fireplaces Type Gas/Propane, Wood
Inclusions Washer, Dryer, Kitchen Refrigerators as is
Fireplace Y
Heat Source Natural Gas
Laundry Main Floor
Exterior
Exterior Feature Deck(s), Porch(es), Patio(s)
Parking Features Additional Storage Area, Garage - Side Entry, Garage Door Opener
Garage Spaces 8.0
Pool In Ground, Saltwater
Water Access N
Accessibility None
Porch Deck(s), Porch(es), Patio(s)
Attached Garage 2
Total Parking Spaces 8
Garage Y
Building
Story 2
Foundation Concrete Perimeter
Sewer Public Sewer
Water Public
Architectural Style Colonial, Traditional, Other
Level or Stories 2
Additional Building Above Grade, Below Grade
New Construction N
Schools
Elementary Schools Mill Creek
Middle Schools Unami
High Schools Central Bucks High School South
School District Central Bucks
Others
Senior Community No
Tax ID 09-042-129
Ownership Fee Simple
SqFt Source Assessor
Special Listing Condition Standard






