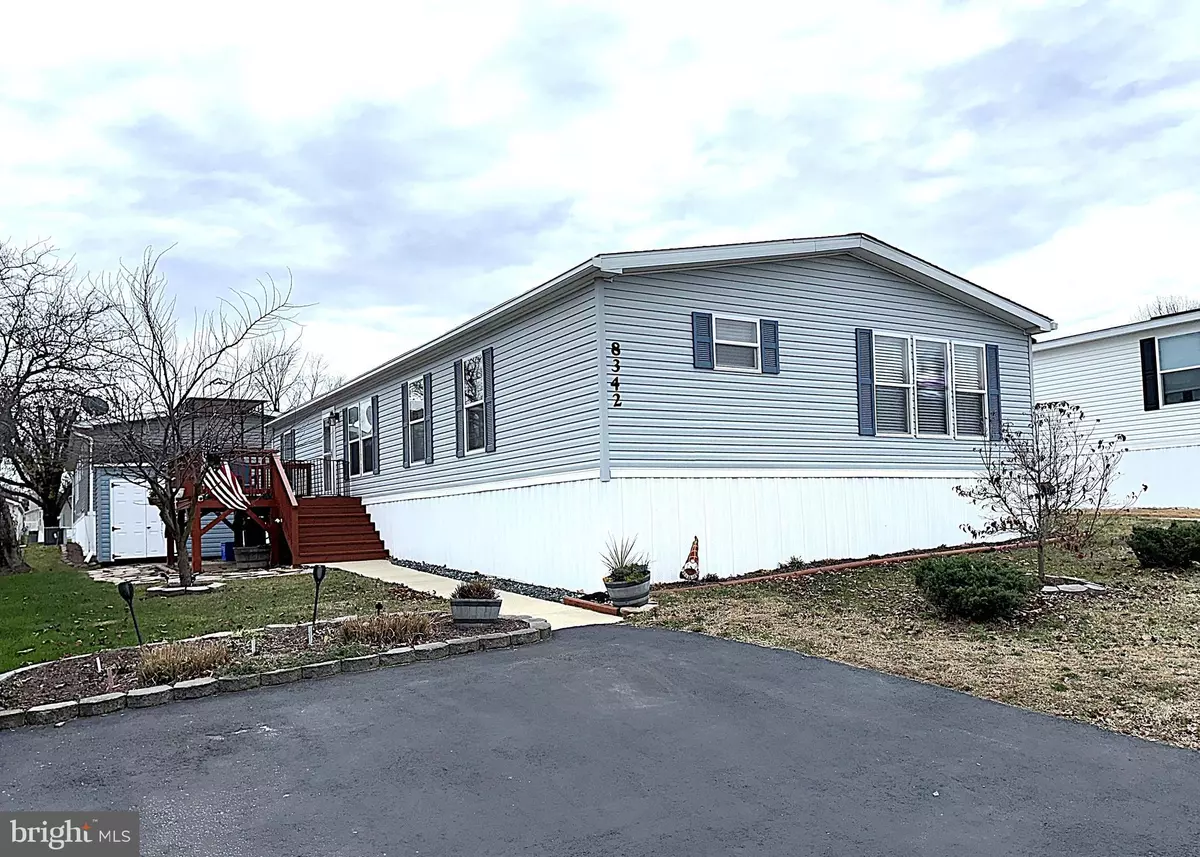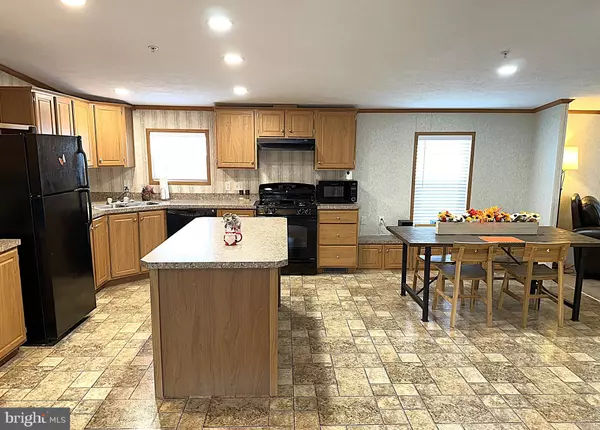8342 GATEWOOD Jessup, MD 20794
3 Beds
2 Baths
1,900 SqFt
UPDATED:
12/05/2024 10:29 PM
Key Details
Property Type Manufactured Home
Sub Type Manufactured
Listing Status Active
Purchase Type For Sale
Square Footage 1,900 sqft
Price per Sqft $92
Subdivision Brentwood Manor
MLS Listing ID MDHW2047366
Style Ranch/Rambler
Bedrooms 3
Full Baths 2
HOA Y/N N
Abv Grd Liv Area 1,900
Originating Board BRIGHT
Land Lease Amount 985.0
Land Lease Frequency Monthly
Year Built 2012
Tax Year 2024
Property Description
Location
State MD
County Howard
Zoning RESIDENTIAL
Rooms
Main Level Bedrooms 3
Interior
Interior Features Bathroom - Soaking Tub, Bathroom - Stall Shower, Bathroom - Tub Shower, Breakfast Area, Carpet, Ceiling Fan(s), Crown Moldings, Floor Plan - Open, Formal/Separate Dining Room, Kitchen - Country, Kitchen - Island, Primary Bath(s), Recessed Lighting, Skylight(s), Walk-in Closet(s)
Hot Water Electric
Heating Forced Air
Cooling Central A/C, Ceiling Fan(s)
Flooring Carpet, Vinyl
Equipment Refrigerator, Oven/Range - Gas, Dishwasher, Range Hood, Washer, Dryer
Furnishings Partially
Fireplace N
Window Features Double Pane,Vinyl Clad
Appliance Refrigerator, Oven/Range - Gas, Dishwasher, Range Hood, Washer, Dryer
Heat Source Propane - Leased
Exterior
Exterior Feature Deck(s), Patio(s), Porch(es)
Garage Spaces 2.0
Water Access N
Roof Type Shingle
Accessibility None
Porch Deck(s), Patio(s), Porch(es)
Total Parking Spaces 2
Garage N
Building
Lot Description Landscaping
Story 1
Sewer Public Sewer
Water Public
Architectural Style Ranch/Rambler
Level or Stories 1
Additional Building Above Grade
Structure Type Cathedral Ceilings
New Construction N
Schools
School District Howard County Public School System
Others
Pets Allowed Y
Senior Community No
Tax ID NO TAX RECORD
Ownership Land Lease
SqFt Source Estimated
Special Listing Condition Standard
Pets Allowed Case by Case Basis, Size/Weight Restriction





