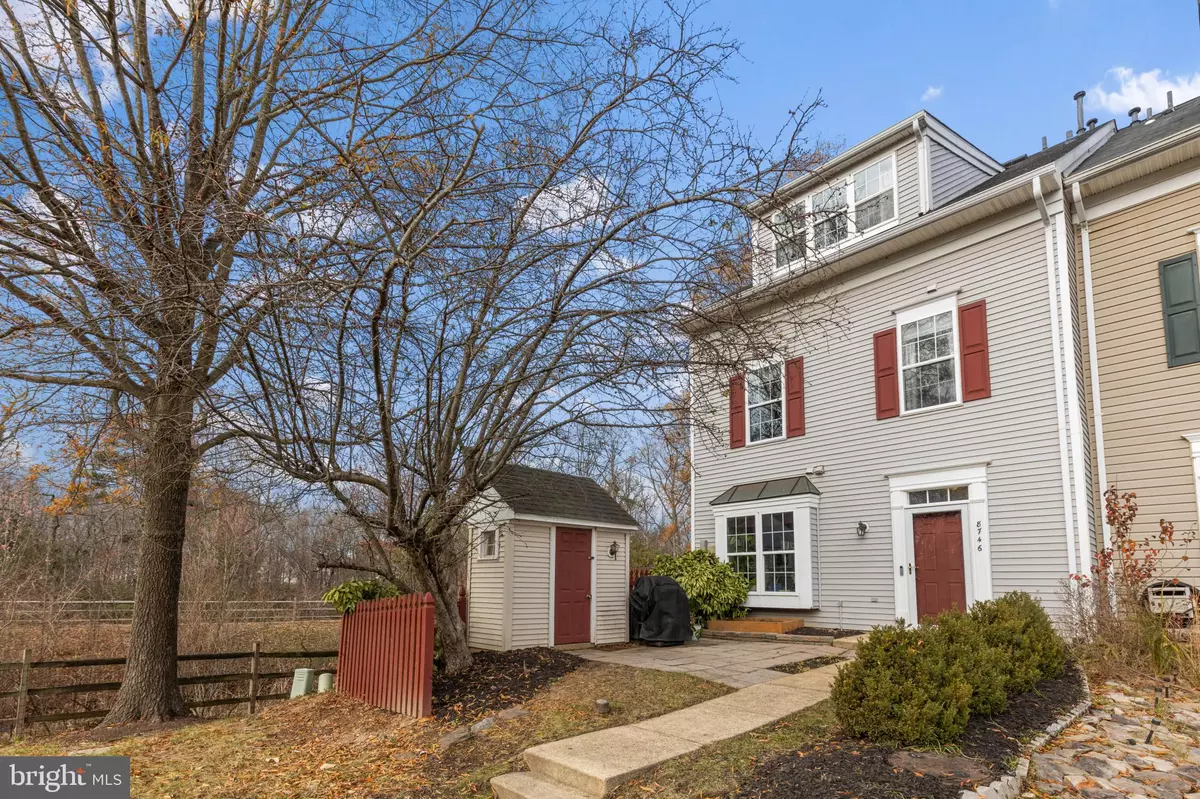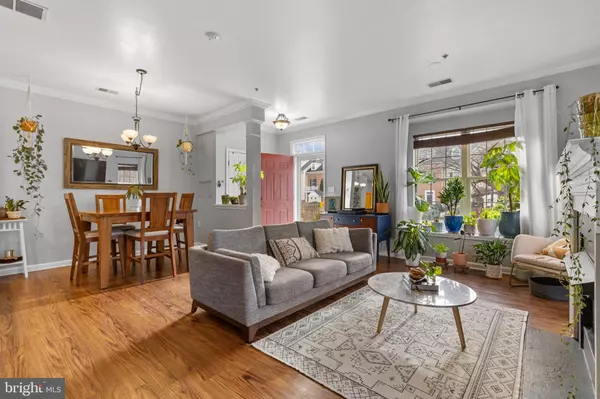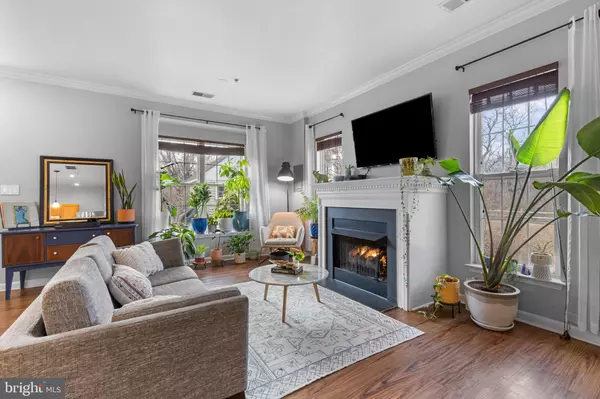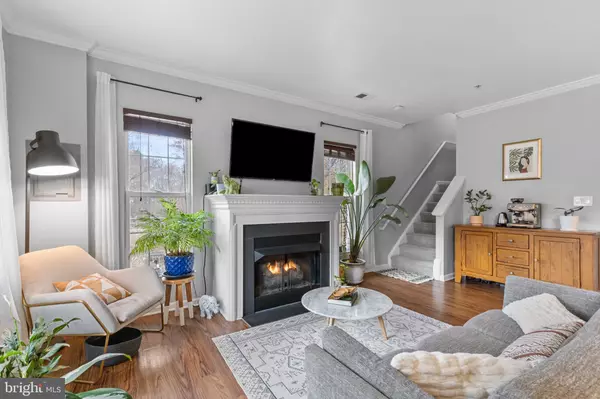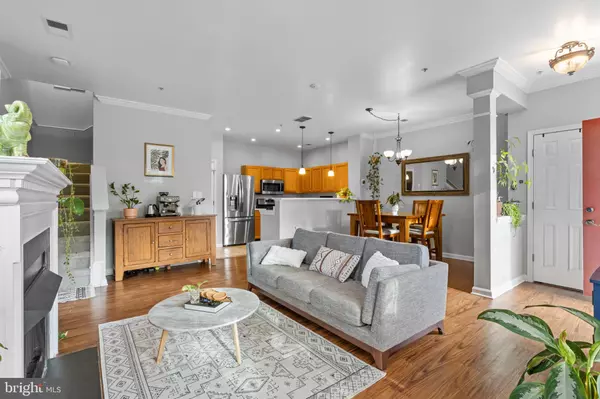
8746 BRIGHT MEADOW CT Odenton, MD 21113
3 Beds
3 Baths
1,430 SqFt
UPDATED:
12/22/2024 02:51 PM
Key Details
Property Type Townhouse
Sub Type End of Row/Townhouse
Listing Status Active
Purchase Type For Sale
Square Footage 1,430 sqft
Price per Sqft $297
Subdivision Piney Orchard
MLS Listing ID MDAA2099378
Style Traditional,Back-to-Back
Bedrooms 3
Full Baths 2
Half Baths 1
HOA Fees $418/qua
HOA Y/N Y
Abv Grd Liv Area 1,430
Originating Board BRIGHT
Year Built 1995
Annual Tax Amount $3,719
Tax Year 2024
Lot Size 1,122 Sqft
Acres 0.03
Property Description
The open-concept living and dining area, complete with a cozy gas fireplace, is perfect for both relaxing and entertaining. The well-appointed kitchen boasts updated stainless steel appliances, ample counter space, and a convenient pantry, making meal prep a breeze.
This home has been thoughtfully updated, including a new furnace, washer/dryer, refrigerator, dishwasher, front door, storm door, and carpet within the past five years. Additionally, the roof, range, and AC unit have been updated in the last 10 years, providing peace of mind for years to come.
The private primary suite, located on its own floor, offers a serene retreat with a luxurious en-suite bathroom. Outside, enjoy the added convenience of a storage shed for all your outdoor gear and tools.
With access to incredible community amenities and a prime location, this townhome offers the perfect blend of comfort, style, and practicality. Don't miss this opportunity—schedule your tour today and make this charming home yours!
Location
State MD
County Anne Arundel
Zoning R10
Interior
Hot Water Natural Gas
Heating Forced Air
Cooling Central A/C, Ceiling Fan(s)
Fireplaces Number 1
Fireplaces Type Gas/Propane
Fireplace Y
Heat Source Natural Gas
Exterior
Garage Spaces 2.0
Amenities Available Community Center, Pool - Outdoor, Tot Lots/Playground
Water Access N
Accessibility None
Total Parking Spaces 2
Garage N
Building
Story 3
Foundation Slab
Sewer Public Sewer
Water Public
Architectural Style Traditional, Back-to-Back
Level or Stories 3
Additional Building Above Grade, Below Grade
New Construction N
Schools
School District Anne Arundel County Public Schools
Others
Pets Allowed Y
HOA Fee Include Common Area Maintenance
Senior Community No
Tax ID 020457190086776
Ownership Fee Simple
SqFt Source Assessor
Special Listing Condition Standard
Pets Allowed Cats OK, Dogs OK


