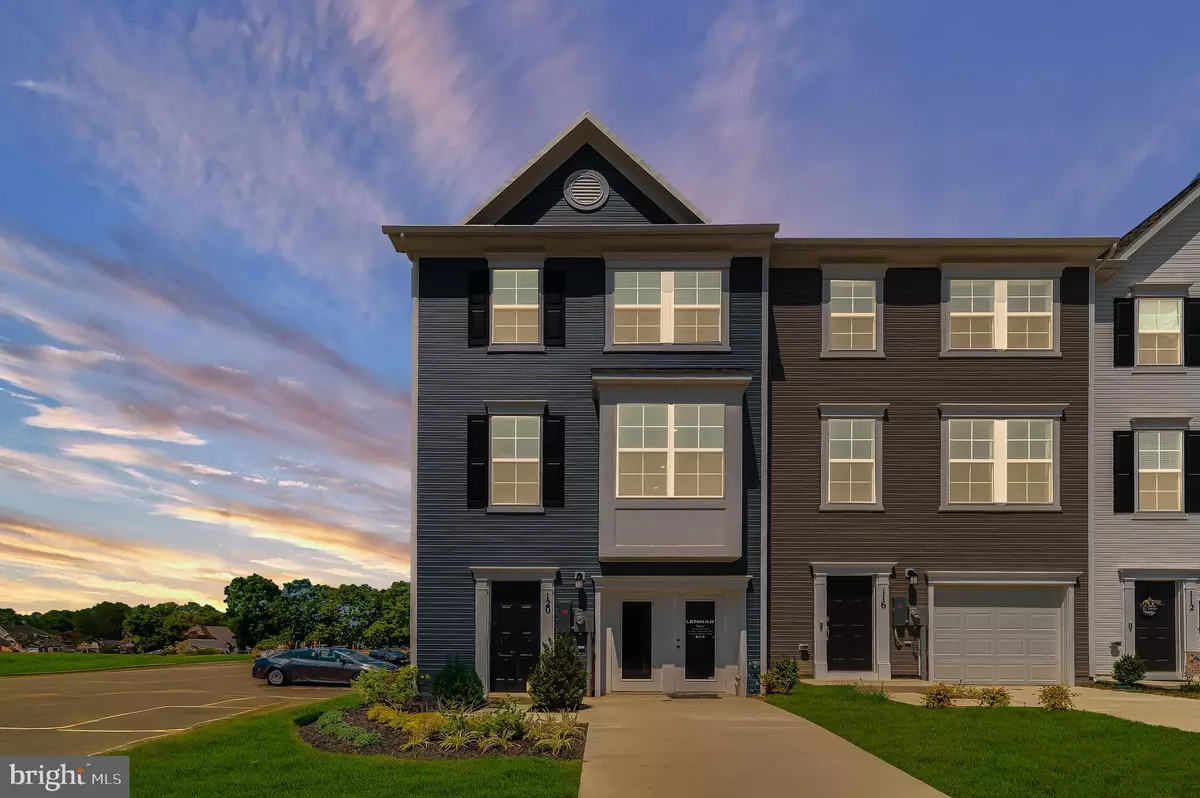
254 COOPERAGE RD #LOT 065 LANCASTER Inwood, WV 25428
3 Beds
4 Baths
1,922 SqFt
UPDATED:
12/16/2024 05:07 PM
Key Details
Property Type Townhouse
Sub Type End of Row/Townhouse
Listing Status Pending
Purchase Type For Sale
Square Footage 1,922 sqft
Price per Sqft $165
Subdivision Willow Glen
MLS Listing ID WVBE2035258
Style Colonial
Bedrooms 3
Full Baths 2
Half Baths 2
HOA Fees $300/ann
HOA Y/N Y
Abv Grd Liv Area 1,922
Originating Board BRIGHT
Tax Year 2024
Property Description
Come tour the Lancaster! This new three-story townhome design combines comfort and style with a recreation room, half bath, and one-car garage on the first floor. The second floor showcases an open-plan layout combining a dining room for memorable meals, a second half bath, a kitchen for adventurous cooks, a Great Room, and 10x18 foot deck for shared moments. The kitchen is suited with Valle Nevado granite countertops, Barnett Duraform cabinets in Linen, and a pantry closet. The third-floor hosts three restful bedrooms including an owner's suite with a walk-in closet and luxurious bathroom, plus a laundry room upstairs for added convenience. Washer and dryer included in the price! Don't miss your chance to buy in this brand-new community!
Welcome to Willow Glen! Eastern Panhandle's famous Shenandoah Valley is host to numerous recreation sites, such as Harpers Ferry National Historical Park and Cool Spring Nature Preserve. Less than 10 miles to major highways and Martinsburg MARC Station, Willow Glen provides convenience to the greater Baltimore-Washington, D.C. area.
*Photos are of a similar home. Pricing and incentives are subject to change without notice.
Location
State WV
County Berkeley
Zoning RESIDENTIAL
Rooms
Other Rooms Dining Room, Primary Bedroom, Bedroom 2, Bedroom 3, Kitchen, Great Room, Laundry, Recreation Room, Bathroom 2, Primary Bathroom, Half Bath
Interior
Interior Features Carpet, Dining Area, Floor Plan - Open, Kitchen - Eat-In, Kitchen - Island, Primary Bath(s), Pantry, Walk-in Closet(s)
Hot Water Electric
Heating Heat Pump(s), Programmable Thermostat
Cooling Central A/C
Flooring Ceramic Tile, Carpet, Luxury Vinyl Plank
Equipment Built-In Microwave, Dishwasher, Oven/Range - Electric, Stainless Steel Appliances, Washer/Dryer Hookups Only, Refrigerator
Fireplace N
Window Features Double Pane,Low-E,Screens
Appliance Built-In Microwave, Dishwasher, Oven/Range - Electric, Stainless Steel Appliances, Washer/Dryer Hookups Only, Refrigerator
Heat Source Electric
Laundry Upper Floor, Hookup
Exterior
Parking Features Garage - Front Entry, Garage Door Opener
Garage Spaces 1.0
Utilities Available Cable TV Available, Under Ground, Water Available
Water Access N
Roof Type Asphalt
Accessibility None
Attached Garage 1
Total Parking Spaces 1
Garage Y
Building
Story 3
Foundation Concrete Perimeter, Slab
Sewer Public Sewer
Water Public
Architectural Style Colonial
Level or Stories 3
Additional Building Above Grade
Structure Type 9'+ Ceilings
New Construction Y
Schools
Elementary Schools Bunker Hill
Middle Schools Musselman
High Schools Musselman
School District Berkeley County Schools
Others
Senior Community No
Tax ID NO TAX RECORD
Ownership Fee Simple
SqFt Source Estimated
Security Features Carbon Monoxide Detector(s),Smoke Detector
Acceptable Financing Cash, Conventional, FHA, VA, USDA
Listing Terms Cash, Conventional, FHA, VA, USDA
Financing Cash,Conventional,FHA,VA,USDA
Special Listing Condition Standard






