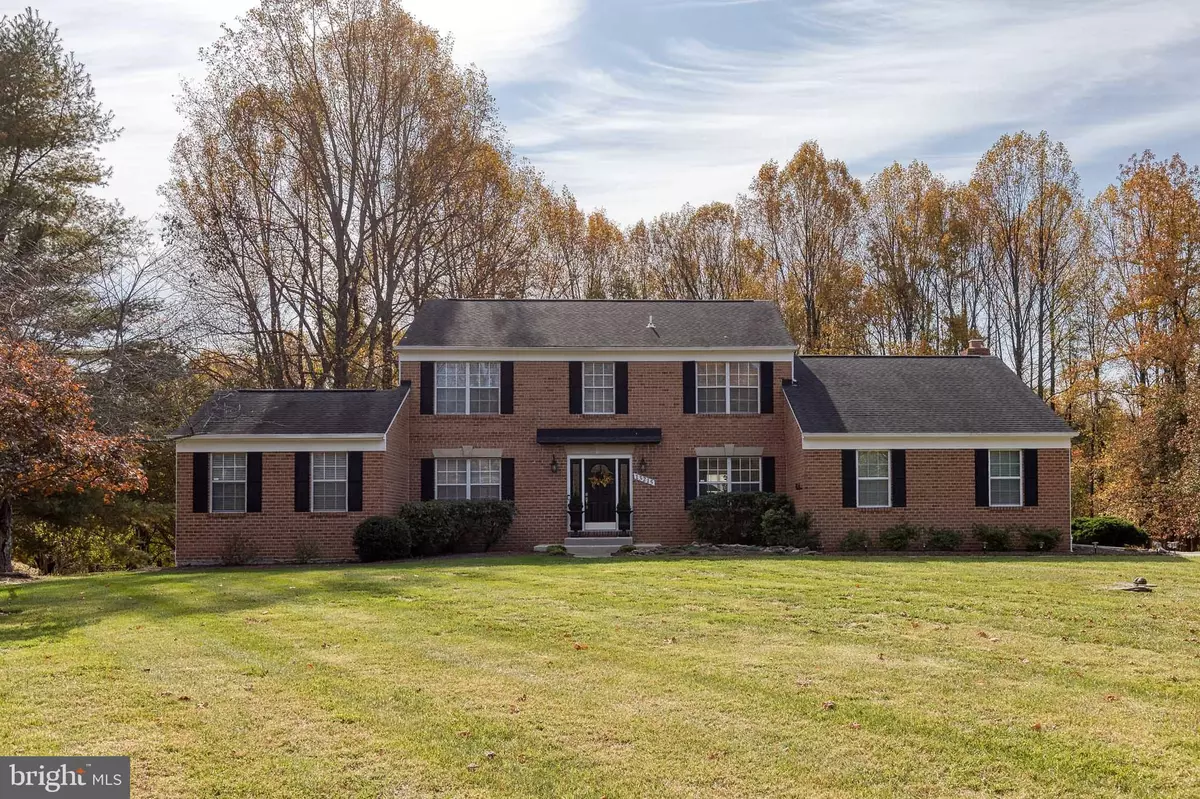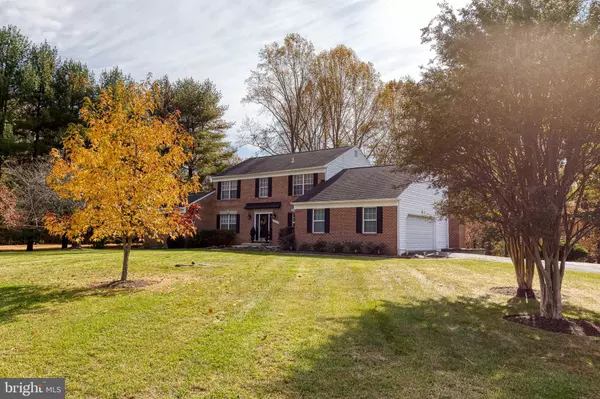13215 BERMONDSEY CT Bowie, MD 20721
4 Beds
4 Baths
2,569 SqFt
UPDATED:
01/02/2025 01:42 AM
Key Details
Property Type Single Family Home
Sub Type Detached
Listing Status Pending
Purchase Type For Sale
Square Footage 2,569 sqft
Price per Sqft $272
Subdivision Woodmore Meadows
MLS Listing ID MDPG2134378
Style Colonial
Bedrooms 4
Full Baths 3
Half Baths 1
HOA Y/N N
Abv Grd Liv Area 2,569
Originating Board BRIGHT
Year Built 1989
Annual Tax Amount $8,052
Tax Year 2024
Lot Size 2.180 Acres
Acres 2.18
Property Description
Welcome to this stunning custom-built home, nestled on a sprawling 2.18-acre lot and lovingly cared for by its original owners since 1989. From the moment you arrive, you'll be captivated by its charming curb appeal, mature landscaping, and serene setting.
Boasting 4 spacious bedrooms and 3.5 baths, this residence is thoughtfully designed to offer both comfort and functionality. Step inside to discover a home that has been meticulously maintained over the years, blending timeless craftsmanship with modern enhancements.
Key Features:
Spacious Living Areas: An inviting living room and formal dining room are perfect for entertaining, while the cozy family room, complete with a fireplace, offers a warm retreat.
Gourmet Kitchen: Granite countertops and custom cabinetry make this kitchen a space that balances elegance and functionality.
Luxurious Primary Suite: The primary bedroom is a true sanctuary, featuring a walk-in closet and an en-suite bath with a separate shower.
Additional Bedrooms: Three generously sized bedrooms provide ample space for family or guests, complemented by two well-appointed bathrooms.
Outdoor Oasis: The expansive backyard offers endless possibilities for outdoor living, from hosting summer barbecues to enjoying peaceful evenings under the stars.
2-Car Garage: A spacious attached garage provides plenty of room for vehicles and storage.
With recent updates, this home is truly move-in ready. Situated in a sought-after location, it offers the perfect balance of privacy and convenience, with easy access to top-rated schools, shopping, and dining.
Don't miss this rare opportunity to own a home where pride of ownership shines in every detail. Schedule your private tour today and experience this exceptional property for yourself!
Location
State MD
County Prince Georges
Zoning AR
Rooms
Other Rooms Primary Bedroom, Bedroom 2
Basement Fully Finished
Interior
Interior Features Floor Plan - Open
Hot Water Electric
Heating Heat Pump(s)
Cooling Central A/C
Fireplaces Number 1
Equipment Dishwasher, Dryer, Stove, Washer, Refrigerator
Fireplace Y
Appliance Dishwasher, Dryer, Stove, Washer, Refrigerator
Heat Source Electric
Exterior
Exterior Feature Deck(s)
Water Access N
Roof Type Asphalt,Metal
Street Surface Black Top
Accessibility 2+ Access Exits, >84\" Garage Door
Porch Deck(s)
Garage N
Building
Story 3
Foundation Slab
Sewer Private Septic Tank
Water Well
Architectural Style Colonial
Level or Stories 3
Additional Building Above Grade, Below Grade
New Construction N
Schools
School District Prince George'S County Public Schools
Others
Senior Community No
Tax ID 17070766402
Ownership Fee Simple
SqFt Source Assessor
Security Features Electric Alarm
Special Listing Condition Standard





