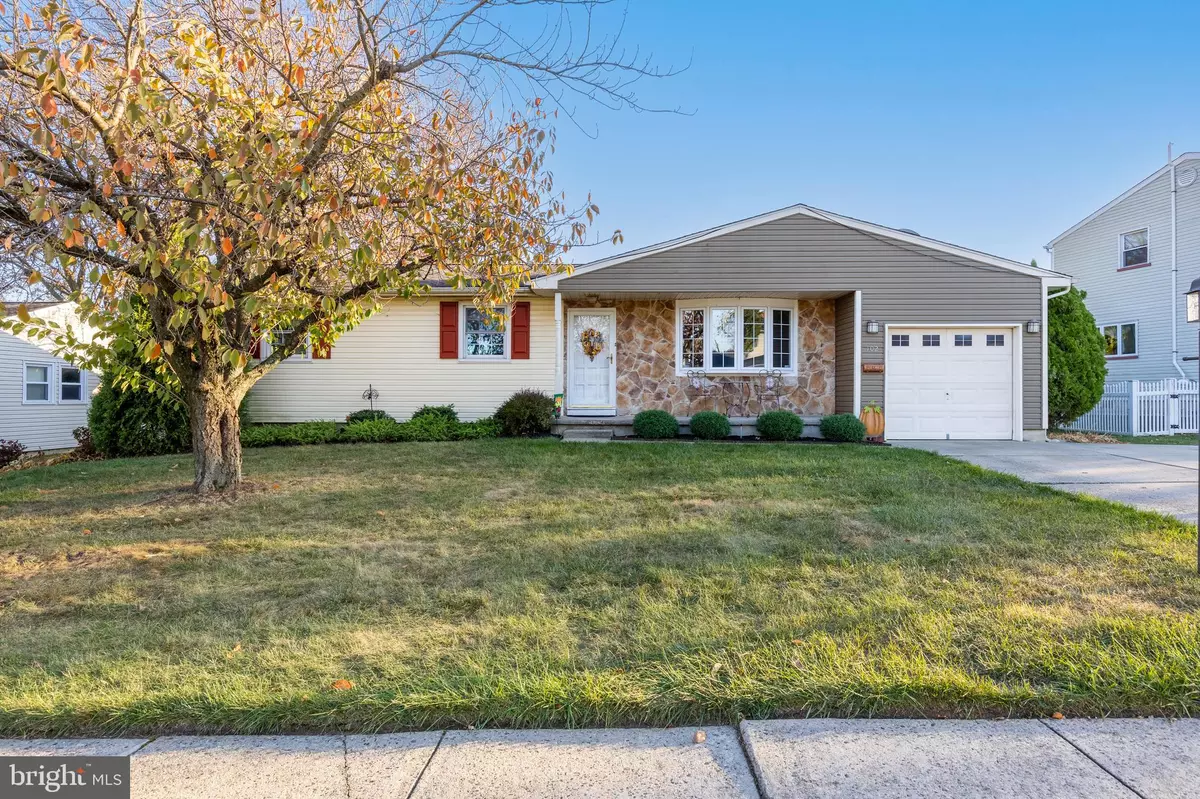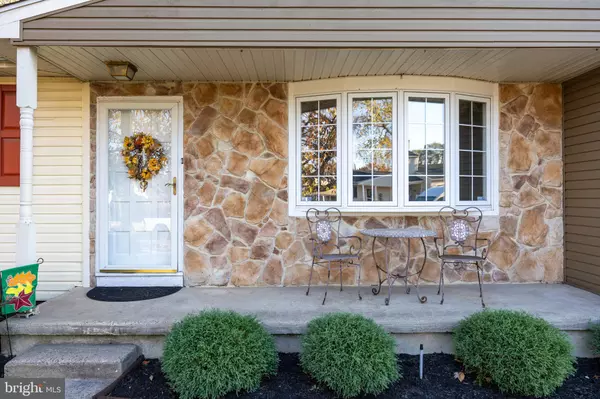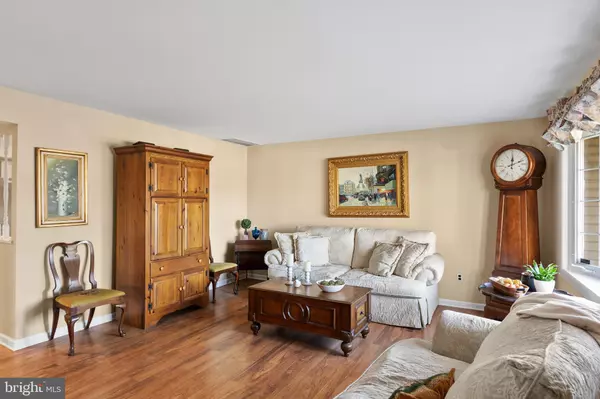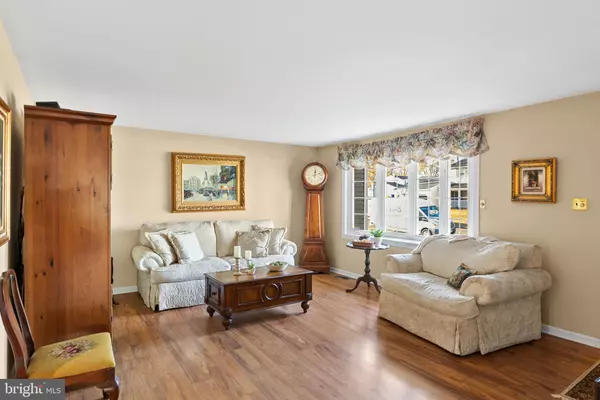
102 KATHLEEN AVE Delran, NJ 08075
3 Beds
2 Baths
1,700 SqFt
UPDATED:
12/14/2024 11:20 AM
Key Details
Property Type Single Family Home
Sub Type Detached
Listing Status Pending
Purchase Type For Sale
Square Footage 1,700 sqft
Price per Sqft $264
Subdivision Swedes Run
MLS Listing ID NJBL2077054
Style Ranch/Rambler
Bedrooms 3
Full Baths 2
HOA Y/N N
Abv Grd Liv Area 1,700
Originating Board BRIGHT
Year Built 1972
Annual Tax Amount $8,158
Tax Year 2024
Lot Size 10,560 Sqft
Acres 0.24
Lot Dimensions 80.00 x 132.00
Property Description
The heart of the home is the spacious eat-in kitchen and dining area, complete with modern updates including a NEW stainless-steel refrigerator, NEW stainless-steel stove, dishwasher, microwave, sleek granite countertops, a stylish tile backsplash, and plenty of cabinet space. Large windows offer views of the tree-lined backyard, creating the ideal spot for cooking, entertaining, or casual meals with family and friends.
The cozy family room is anchored by a floor-to-ceiling brick fireplace, perfect for unwinding during colder months. Sliding Andersen doors lead to your private backyard oasis, with a paver patio and an in-ground oval-shaped pool—ideal for summer relaxation and outdoor gatherings.
Three generously sized bedrooms provide ample space for rest and personalization, with the primary suite offering a private retreat. The en-suite bathroom features a walk-in shower, pedestal sink, and a separate vanity area with maple cabinetry, along with a spacious walk-in closet. The second full bath is beautifully appointed with a shower/tub combo, pedestal sink, and tile accents.
Additional highlights include an oversized laundry room with direct access to the lush, landscaped backyard, plus extra storage space in the garage. The garage is currently being used as an extra room.
With its inviting layout, modern finishes, and outdoor amenities, this home is ready to provide you with the ultimate in comfort and convenience.
Location
State NJ
County Burlington
Area Delran Twp (20310)
Zoning RESIDENTIAL
Rooms
Main Level Bedrooms 3
Interior
Hot Water Natural Gas
Heating Forced Air
Cooling Central A/C
Fireplace N
Heat Source Natural Gas
Exterior
Parking Features Garage - Front Entry
Garage Spaces 1.0
Pool In Ground
Water Access N
Accessibility None
Attached Garage 1
Total Parking Spaces 1
Garage Y
Building
Story 1
Foundation Crawl Space
Sewer Public Sewer
Water Public
Architectural Style Ranch/Rambler
Level or Stories 1
Additional Building Above Grade, Below Grade
New Construction N
Schools
School District Delran Township
Others
Pets Allowed N
Senior Community No
Tax ID 10-00184-00002
Ownership Fee Simple
SqFt Source Assessor
Acceptable Financing Negotiable
Listing Terms Negotiable
Financing Negotiable
Special Listing Condition Standard






