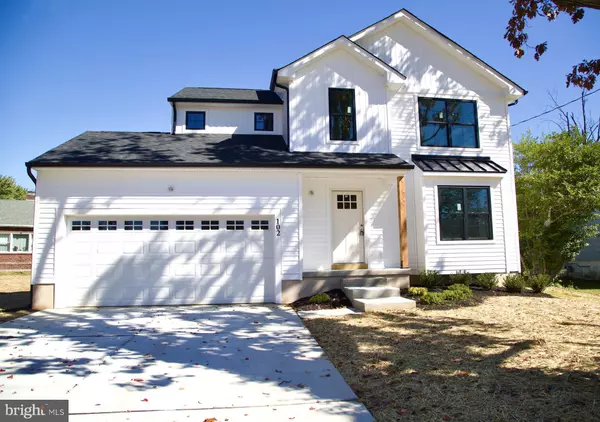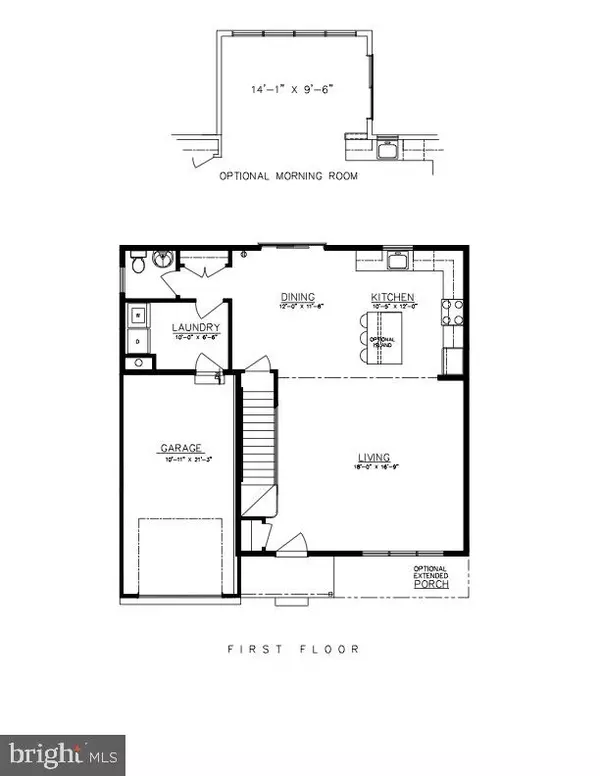534 CHESTNUT Williamstown, NJ 08094
4 Beds
3 Baths
0.37 Acres Lot
UPDATED:
12/01/2024 03:59 PM
Key Details
Property Type Single Family Home
Sub Type Detached
Listing Status Active
Purchase Type For Sale
Subdivision Chestnut Ridge
MLS Listing ID NJGL2050308
Style Colonial,Contemporary,Farmhouse/National Folk,Transitional
Bedrooms 4
Full Baths 2
Half Baths 1
HOA Y/N N
Originating Board BRIGHT
Year Built 2024
Annual Tax Amount $1,501
Tax Year 2024
Lot Size 0.366 Acres
Acres 0.37
Lot Dimensions 0.00 x 0.00
Property Description
This home is centrally located, minutes from the Black Horse Pike, Atlantic City Expressway, and Rt 42. Ample Shopping centers in the area as well. The photos are of a recently completed home. The home at this location is currently under construction and should be completed in approximately 90 days.
Location
State NJ
County Gloucester
Area Monroe Twp (20811)
Zoning RES
Rooms
Other Rooms Living Room, Dining Room, Primary Bedroom, Bedroom 2, Bedroom 3, Bedroom 4, Kitchen, Breakfast Room, Laundry
Basement Full, Poured Concrete, Windows, Drainage System, Sump Pump, Unfinished
Interior
Interior Features Carpet, Ceiling Fan(s), Floor Plan - Open, Kitchen - Eat-In, Kitchen - Island, Pantry, Recessed Lighting, Bathroom - Stall Shower, Upgraded Countertops, Walk-in Closet(s)
Hot Water Natural Gas, Tankless
Cooling Central A/C
Flooring Carpet, Luxury Vinyl Plank, Ceramic Tile
Inclusions Morning room with cathedral ceiling, Farmhouse Elevation, Stainless steel Gas range, dishwasher, and over the range microwave
Equipment Built-In Microwave, Dishwasher, Disposal, ENERGY STAR Dishwasher, Oven/Range - Gas
Furnishings No
Fireplace N
Window Features Energy Efficient,Low-E
Appliance Built-In Microwave, Dishwasher, Disposal, ENERGY STAR Dishwasher, Oven/Range - Gas
Heat Source Natural Gas
Exterior
Parking Features Garage - Front Entry, Inside Access
Garage Spaces 6.0
Utilities Available Above Ground, Cable TV Available, Natural Gas Available, Electric Available
Water Access N
Roof Type Metal,Architectural Shingle
Accessibility None
Attached Garage 2
Total Parking Spaces 6
Garage Y
Building
Lot Description Landscaping, Rear Yard, SideYard(s), Front Yard
Story 2
Foundation Concrete Perimeter, Passive Radon Mitigation
Sewer Public Sewer
Water Public
Architectural Style Colonial, Contemporary, Farmhouse/National Folk, Transitional
Level or Stories 2
Additional Building Above Grade, Below Grade
Structure Type Dry Wall
New Construction Y
Schools
High Schools Williamstown H.S.
School District Monroe Township
Others
Pets Allowed Y
Senior Community No
Tax ID 11-12101-00006 02
Ownership Fee Simple
SqFt Source Assessor
Acceptable Financing Cash, Conventional
Listing Terms Cash, Conventional
Financing Cash,Conventional
Special Listing Condition Standard
Pets Allowed No Pet Restrictions





