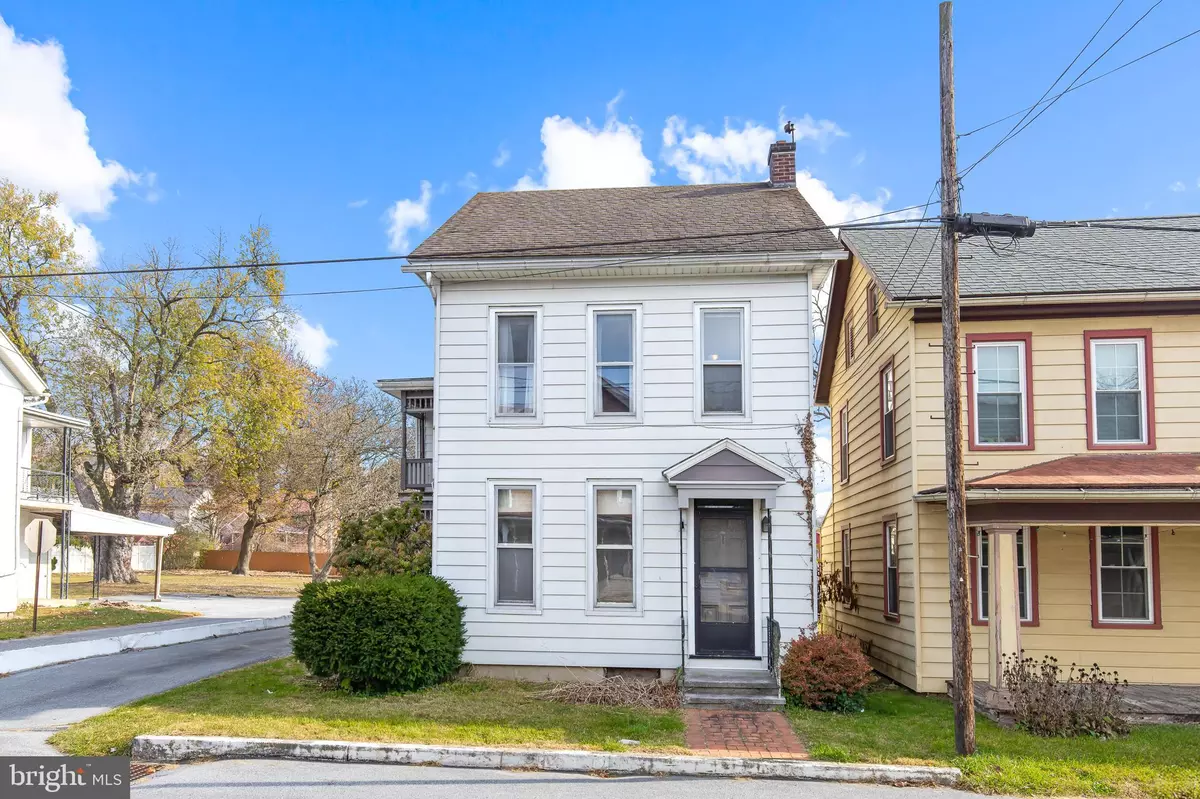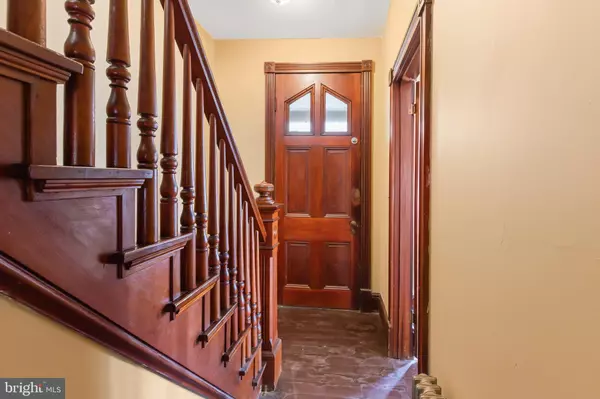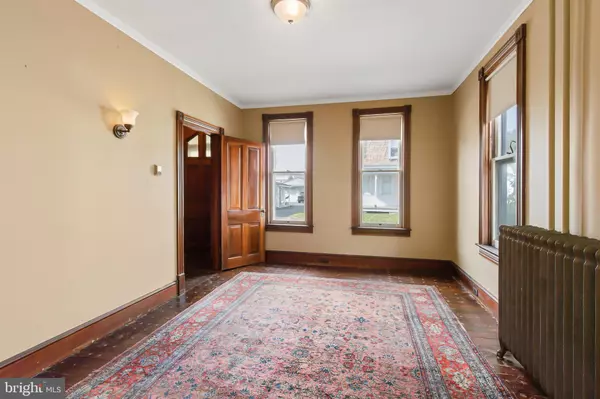
200 S LANCASTER AVE Newmanstown, PA 17073
3 Beds
2 Baths
1,792 SqFt
UPDATED:
12/04/2024 05:52 PM
Key Details
Property Type Single Family Home
Sub Type Detached
Listing Status Under Contract
Purchase Type For Sale
Square Footage 1,792 sqft
Price per Sqft $132
Subdivision None Available
MLS Listing ID PALN2017670
Style Traditional,Victorian
Bedrooms 3
Full Baths 1
Half Baths 1
HOA Y/N N
Abv Grd Liv Area 1,792
Originating Board BRIGHT
Year Built 1950
Annual Tax Amount $4,000
Tax Year 2024
Lot Size 6,970 Sqft
Acres 0.16
Property Description
Location
State PA
County Lebanon
Area Heidelberg Twp (13222)
Zoning RES
Direction Northeast
Rooms
Other Rooms Living Room, Dining Room, Bedroom 2, Bedroom 3, Kitchen, Family Room, Basement, Foyer, Bedroom 1, Laundry, Office, Bathroom 1, Attic, Half Bath
Basement Poured Concrete, Outside Entrance, Sump Pump
Interior
Interior Features Attic, Carpet, Crown Moldings, Floor Plan - Traditional, Formal/Separate Dining Room, Kitchen - Country, Upgraded Countertops, Wood Floors
Hot Water Electric
Heating Hot Water, Radiator
Cooling None
Flooring Hardwood, Vinyl, Carpet
Equipment Built-In Microwave, Oven/Range - Electric, Refrigerator, Stainless Steel Appliances, Stove, Washer/Dryer Hookups Only
Fireplace N
Window Features Storm,Wood Frame
Appliance Built-In Microwave, Oven/Range - Electric, Refrigerator, Stainless Steel Appliances, Stove, Washer/Dryer Hookups Only
Heat Source Oil
Laundry Hookup
Exterior
Exterior Feature Porch(es), Enclosed, Patio(s), Balcony
Parking Features Additional Storage Area, Oversized
Garage Spaces 6.0
Water Access N
Roof Type Composite,Shingle,Metal
Accessibility 32\"+ wide Doors, >84\" Garage Door, Low Pile Carpeting
Porch Porch(es), Enclosed, Patio(s), Balcony
Total Parking Spaces 6
Garage Y
Building
Lot Description Corner, Front Yard, Level, Open, Rear Yard
Story 2.5
Foundation Stone
Sewer Public Sewer
Water Public
Architectural Style Traditional, Victorian
Level or Stories 2.5
Additional Building Above Grade, Below Grade
New Construction N
Schools
Elementary Schools Fort Zeller
Middle Schools Eastern Lebanon County
High Schools Eastern Lebanon County Senior
School District Eastern Lebanon County
Others
Pets Allowed Y
Senior Community No
Tax ID 22-2374364-354388-0000
Ownership Fee Simple
SqFt Source Assessor
Acceptable Financing Cash, Conventional
Listing Terms Cash, Conventional
Financing Cash,Conventional
Special Listing Condition Standard
Pets Allowed No Pet Restrictions






