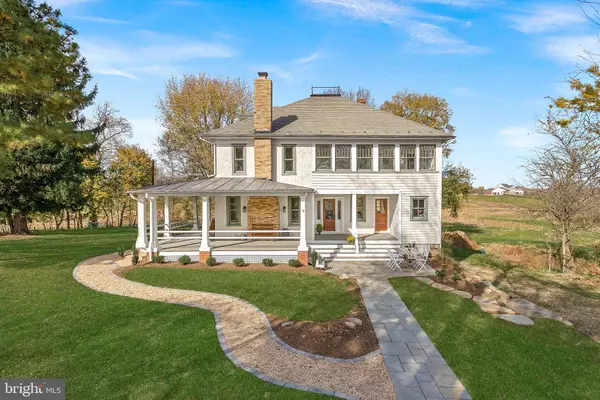14749 HUBER PL Waterford, VA 20197
5 Beds
3 Baths
3,100 SqFt
UPDATED:
02/20/2025 09:37 PM
Key Details
Property Type Single Family Home
Sub Type Detached
Listing Status Under Contract
Purchase Type For Sale
Square Footage 3,100 sqft
Price per Sqft $411
Subdivision Glenmore Farm
MLS Listing ID VALO2083634
Style Farmhouse/National Folk
Bedrooms 5
Full Baths 2
Half Baths 1
HOA Fees $95/mo
HOA Y/N Y
Abv Grd Liv Area 3,100
Originating Board BRIGHT
Year Built 1928
Annual Tax Amount $6,037
Tax Year 2024
Lot Size 3.920 Acres
Acres 3.92
Lot Dimensions 0.00 x 0.00
Property Sub-Type Detached
Property Description
As you arrive, you'll be captivated by the home's stunning curb appeal, featuring a grand wraparound porch, slate walkway and patio, and enchanting landscaping that highlights its timeless character.
Step inside to discover a beautifully updated interior with refinished hardwood floors, fresh neutral paint, and elegant light fixtures throughout. The home's dual staircases showcase original moldings, adding to its historic charm. A spacious main-level office and high-speed internet make working from home effortless.
The thoughtfully designed kitchen is a chef's dream, featuring quartz countertops, two-tone cabinetry, under-cabinet lighting, and a fluted farmhouse sink. The main-level powder room exudes sophistication with marble flooring and designer finishes.
Upstairs, each spacious bedroom is tastefully updated with new lighting, paint, and refinished floors. The full hall bath boasts a soaking tub and shower combo with sage green tile and marble flooring. The recently added luxurious primary suite is bathed in natural light, featuring a stunning Zellige tile shower, designer vanity, custom lighting, and a spacious walk-in closet with additional windows and luxury vinyl plank flooring.
A substantial walk-up attic offers endless possibilities—whether you envision extra living space, a studio, or additional storage.
Beyond the home, this incredible property includes a stone barn with stables and a spacious pole barn for additional storage or parking. (Both structures convey as-is.)
Don't miss this once-in-a-lifetime opportunity to own a truly special piece of Loudoun County history. Homes like this don't stay on the market for long—schedule your private tour today!
Location
State VA
County Loudoun
Zoning AR1
Rooms
Other Rooms Living Room, Dining Room, Bedroom 2, Bedroom 3, Bedroom 4, Bedroom 5, Kitchen, Basement, Bedroom 1, Laundry, Attic, Primary Bathroom, Half Bath
Basement Walkout Level, Outside Entrance, Full, Unfinished
Main Level Bedrooms 1
Interior
Interior Features Built-Ins, Floor Plan - Traditional, Pantry, Bathroom - Soaking Tub, Walk-in Closet(s), Wood Floors, Attic, Bathroom - Walk-In Shower, Dining Area, Entry Level Bedroom, Primary Bath(s), Recessed Lighting, Upgraded Countertops, Window Treatments
Hot Water Electric
Heating Heat Pump - Electric BackUp, Programmable Thermostat
Cooling Central A/C, Programmable Thermostat
Flooring Hardwood, Luxury Vinyl Plank, Marble, Other
Fireplaces Number 1
Fireplaces Type Brick, Non-Functioning
Equipment Water Heater, Built-In Microwave, Dishwasher, Exhaust Fan, Oven/Range - Electric, Refrigerator, Stainless Steel Appliances
Fireplace Y
Appliance Water Heater, Built-In Microwave, Dishwasher, Exhaust Fan, Oven/Range - Electric, Refrigerator, Stainless Steel Appliances
Heat Source Electric
Laundry Hookup, Main Floor
Exterior
Exterior Feature Wrap Around, Patio(s), Porch(es)
Garage Spaces 10.0
Fence Wood
Utilities Available Under Ground
Water Access N
View Limited, Mountain
Roof Type Asphalt
Accessibility None
Porch Wrap Around, Patio(s), Porch(es)
Total Parking Spaces 10
Garage N
Building
Lot Description Landscaping
Story 4
Foundation Stone
Sewer Private Septic Tank
Water Well
Architectural Style Farmhouse/National Folk
Level or Stories 4
Additional Building Above Grade, Below Grade
New Construction N
Schools
Elementary Schools Kenneth W. Culbert
Middle Schools Harmony
High Schools Woodgrove
School District Loudoun County Public Schools
Others
HOA Fee Include Common Area Maintenance,Management,Reserve Funds,Trash
Senior Community No
Tax ID 411102192000
Ownership Fee Simple
SqFt Source Assessor
Horse Property Y
Horse Feature Horses Allowed, Stable(s)
Special Listing Condition Standard





