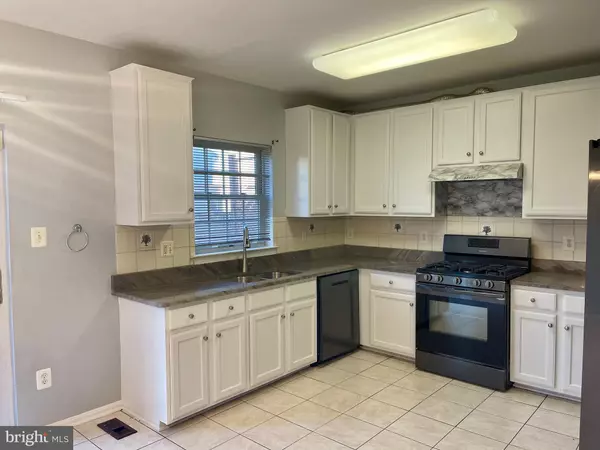
43450 KATLING SQ Chantilly, VA 20152
4 Beds
4 Baths
2,344 SqFt
UPDATED:
12/11/2024 02:05 AM
Key Details
Property Type Townhouse
Sub Type Interior Row/Townhouse
Listing Status Under Contract
Purchase Type For Sale
Square Footage 2,344 sqft
Price per Sqft $262
Subdivision South Riding
MLS Listing ID VALO2083618
Style Colonial
Bedrooms 4
Full Baths 3
Half Baths 1
HOA Fees $107/mo
HOA Y/N Y
Abv Grd Liv Area 2,094
Originating Board BRIGHT
Year Built 2000
Annual Tax Amount $4,750
Tax Year 2024
Lot Size 1,742 Sqft
Acres 0.04
Property Description
Location
State VA
County Loudoun
Zoning PDH4
Rooms
Other Rooms Game Room, Family Room
Basement Fully Finished
Interior
Interior Features Family Room Off Kitchen, Dining Area, Window Treatments, Primary Bath(s), Floor Plan - Open
Hot Water Natural Gas
Heating Forced Air
Cooling Ceiling Fan(s), Central A/C
Flooring Carpet, Ceramic Tile, Hardwood, Luxury Vinyl Plank
Equipment Dishwasher, Disposal, Exhaust Fan, Intercom, Microwave, Oven/Range - Gas, Refrigerator, Stove
Furnishings No
Fireplace N
Appliance Dishwasher, Disposal, Exhaust Fan, Intercom, Microwave, Oven/Range - Gas, Refrigerator, Stove
Heat Source Natural Gas
Laundry Has Laundry
Exterior
Exterior Feature Deck(s), Patio(s)
Parking On Site 2
Fence Fully, Rear
Amenities Available Common Grounds
Water Access N
Roof Type Asphalt
Accessibility None
Porch Deck(s), Patio(s)
Garage N
Building
Lot Description Interior, Rear Yard
Story 3
Foundation Concrete Perimeter
Sewer Public Sewer
Water Public
Architectural Style Colonial
Level or Stories 3
Additional Building Above Grade, Below Grade
Structure Type 9'+ Ceilings
New Construction N
Schools
Elementary Schools Little River
Middle Schools J. Michael Lunsford
High Schools Freedom
School District Loudoun County Public Schools
Others
Pets Allowed Y
HOA Fee Include Management
Senior Community No
Tax ID 130396288000
Ownership Fee Simple
SqFt Source Assessor
Security Features Intercom
Acceptable Financing Cash, Conventional, FHA
Horse Property N
Listing Terms Cash, Conventional, FHA
Financing Cash,Conventional,FHA
Special Listing Condition Standard
Pets Allowed Cats OK, Dogs OK






