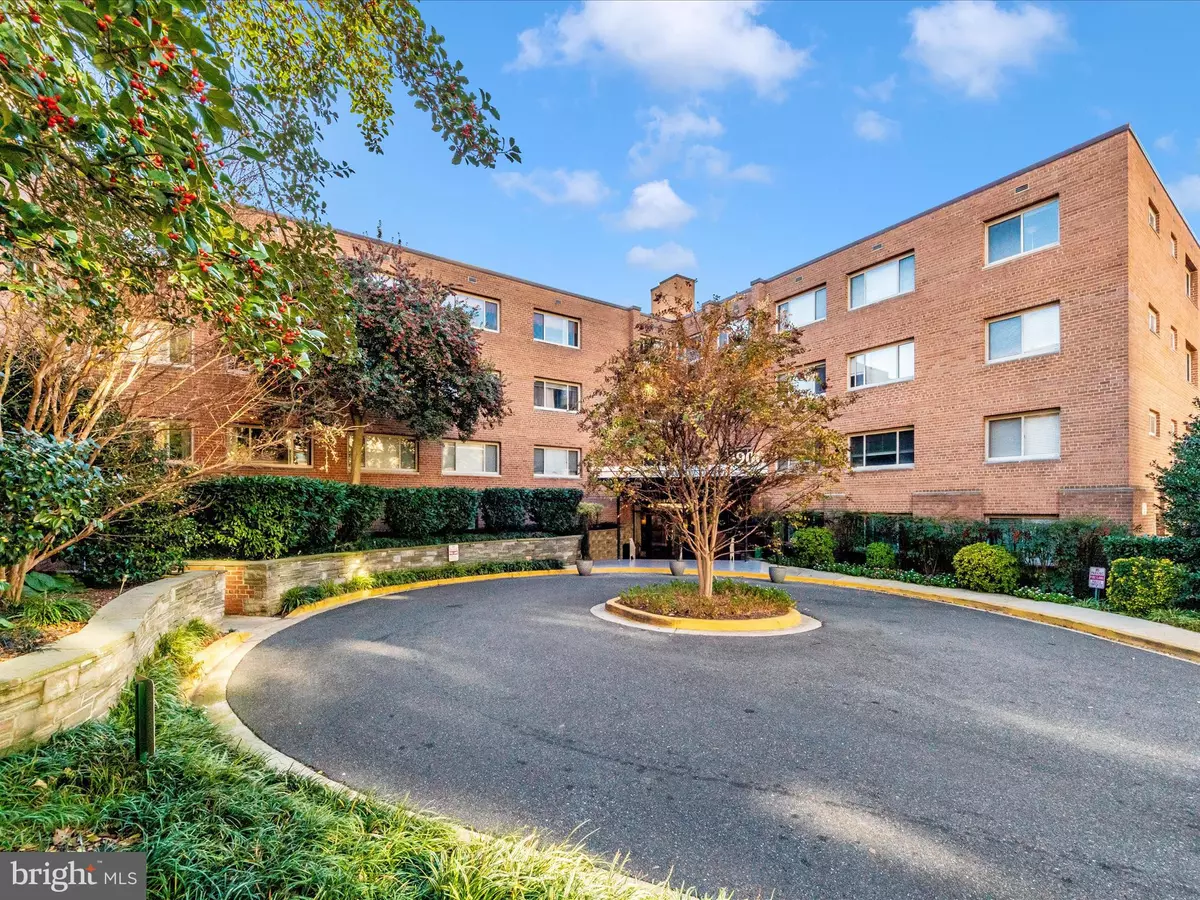
3900 TUNLAW RD NW #603 Washington, DC 20007
2 Beds
1 Bath
1,100 SqFt
UPDATED:
11/30/2024 01:39 AM
Key Details
Property Type Condo
Sub Type Condo/Co-op
Listing Status Under Contract
Purchase Type For Sale
Square Footage 1,100 sqft
Price per Sqft $313
Subdivision Glover Park
MLS Listing ID DCDC2167826
Style Other
Bedrooms 2
Full Baths 1
Condo Fees $1,381/mo
HOA Y/N N
Abv Grd Liv Area 1,100
Originating Board BRIGHT
Year Built 1959
Annual Tax Amount $1,600
Tax Year 2024
Property Description
Location
State DC
County Washington
Zoning R5A
Rooms
Other Rooms Living Room, Dining Room, Primary Bedroom, Bedroom 2, Kitchen
Main Level Bedrooms 2
Interior
Interior Features Dining Area, Floor Plan - Traditional
Hot Water Natural Gas
Heating Forced Air
Cooling Central A/C
Equipment Dishwasher, Disposal, Exhaust Fan, Oven/Range - Gas, Refrigerator
Fireplace N
Appliance Dishwasher, Disposal, Exhaust Fan, Oven/Range - Gas, Refrigerator
Heat Source Natural Gas
Laundry Common
Exterior
Parking Features Garage - Rear Entry, Garage Door Opener, Underground
Garage Spaces 1.0
Utilities Available Cable TV Available
Amenities Available Elevator, Exercise Room, Laundry Facilities, Picnic Area
Water Access N
Accessibility Elevator
Attached Garage 1
Total Parking Spaces 1
Garage Y
Building
Story 1
Unit Features Mid-Rise 5 - 8 Floors
Sewer Public Sewer
Water Public
Architectural Style Other
Level or Stories 1
Additional Building Above Grade
New Construction N
Schools
School District District Of Columbia Public Schools
Others
Pets Allowed Y
HOA Fee Include Air Conditioning,Electricity,Ext Bldg Maint,Gas,Heat,Management,Insurance,Parking Fee,Sewer,Snow Removal,Trash,Water
Senior Community No
Tax ID 1301//0954
Ownership Cooperative
Special Listing Condition Standard
Pets Allowed Case by Case Basis, Size/Weight Restriction






