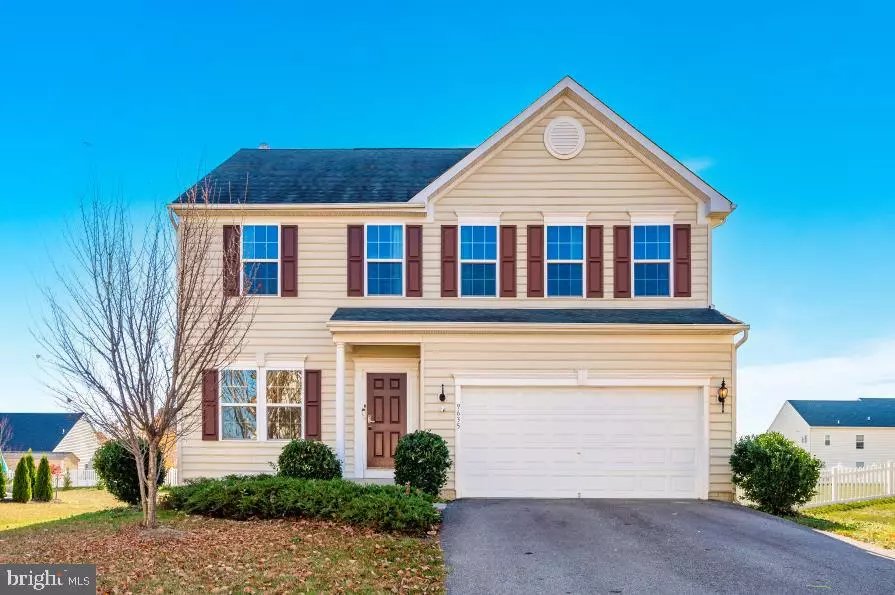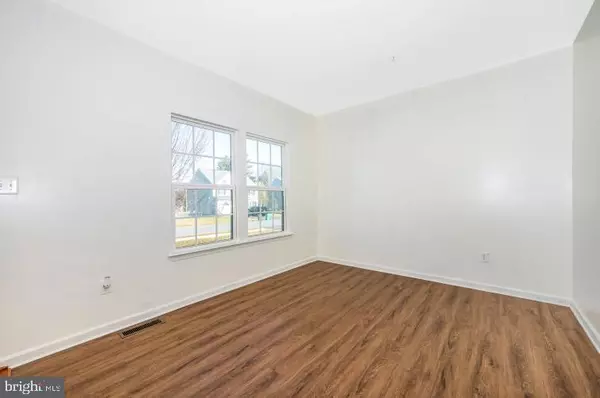
9635 DUMBARTON DR Hagerstown, MD 21740
4 Beds
4 Baths
3,236 SqFt
UPDATED:
12/12/2024 09:33 PM
Key Details
Property Type Single Family Home
Sub Type Detached
Listing Status Active
Purchase Type For Sale
Square Footage 3,236 sqft
Price per Sqft $148
Subdivision Westfields
MLS Listing ID MDWA2025520
Style Traditional
Bedrooms 4
Full Baths 3
Half Baths 1
HOA Fees $60/mo
HOA Y/N Y
Abv Grd Liv Area 2,304
Originating Board BRIGHT
Year Built 2016
Annual Tax Amount $3,223
Tax Year 2024
Lot Size 0.284 Acres
Acres 0.28
Property Description
Location
State MD
County Washington
Zoning RT
Rooms
Other Rooms Living Room, Kitchen, Family Room, Office, Recreation Room, Bonus Room, Half Bath
Basement Improved, Space For Rooms, Windows, Fully Finished
Interior
Interior Features Combination Dining/Living, Combination Kitchen/Dining, Combination Kitchen/Living, Dining Area, Family Room Off Kitchen, Floor Plan - Traditional, Kitchen - Island, Recessed Lighting, Sprinkler System, Walk-in Closet(s)
Hot Water Tankless
Heating Heat Pump - Electric BackUp
Cooling Energy Star Cooling System
Flooring Vinyl, Hardwood, Carpet
Inclusions Washer, dryer, dishwasher, refrigerator, oven
Equipment Built-In Microwave, Disposal, Cooktop, Dryer, Microwave, Oven - Single, Oven/Range - Electric, Refrigerator, Stainless Steel Appliances, Stove, Washer, Water Heater - Tankless, Dryer - Electric, Dishwasher
Furnishings No
Fireplace N
Appliance Built-In Microwave, Disposal, Cooktop, Dryer, Microwave, Oven - Single, Oven/Range - Electric, Refrigerator, Stainless Steel Appliances, Stove, Washer, Water Heater - Tankless, Dryer - Electric, Dishwasher
Heat Source Natural Gas
Laundry Upper Floor
Exterior
Garage Spaces 6.0
Utilities Available Cable TV, Electric Available, Natural Gas Available
Amenities Available Pool - Outdoor, Tennis Courts, Tot Lots/Playground, Basketball Courts, Other
Water Access N
Roof Type Shingle
Accessibility 2+ Access Exits
Road Frontage Public
Total Parking Spaces 6
Garage N
Building
Story 2
Foundation Concrete Perimeter, Other
Sewer Public Sewer
Water Public
Architectural Style Traditional
Level or Stories 2
Additional Building Above Grade, Below Grade
Structure Type Dry Wall
New Construction N
Schools
School District Washington County Public Schools
Others
Pets Allowed Y
Senior Community No
Tax ID 2210060923
Ownership Fee Simple
SqFt Source Assessor
Security Features Exterior Cameras
Acceptable Financing Conventional, FHA, VA, Cash
Horse Property N
Listing Terms Conventional, FHA, VA, Cash
Financing Conventional,FHA,VA,Cash
Special Listing Condition Standard
Pets Allowed Dogs OK, Cats OK






