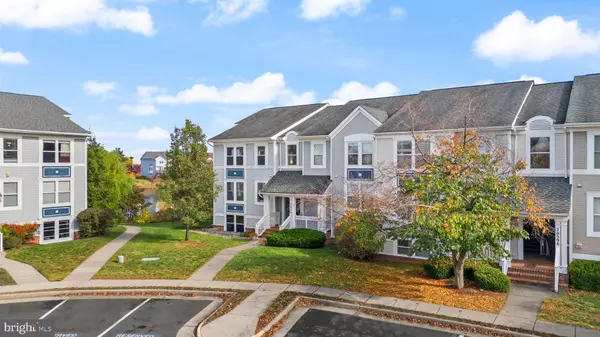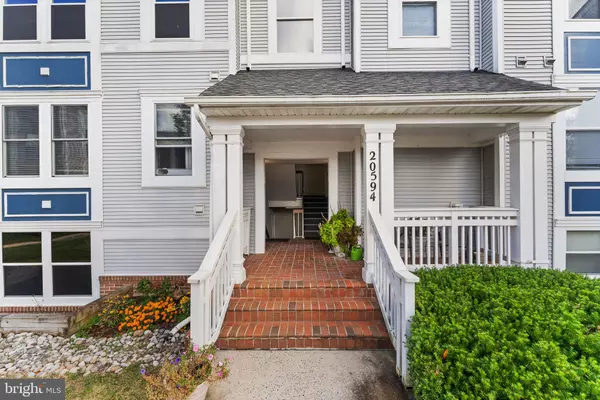
20594 CORNSTALK TER #102 Ashburn, VA 20147
1 Bed
1 Bath
862 SqFt
UPDATED:
12/03/2024 12:40 AM
Key Details
Property Type Condo
Sub Type Condo/Co-op
Listing Status Under Contract
Purchase Type For Sale
Square Footage 862 sqft
Price per Sqft $348
Subdivision Ashburn Village
MLS Listing ID VALO2083074
Style Other
Bedrooms 1
Full Baths 1
Condo Fees $351/mo
HOA Fees $105/mo
HOA Y/N Y
Abv Grd Liv Area 862
Originating Board BRIGHT
Year Built 1996
Annual Tax Amount $2,469
Tax Year 2024
Property Description
With 862 square feet of thoughtfully designed space, this condo makes the most of every inch. Step inside to newer luxury vinyl plank flooring that stretches across the living area, giving the home a fresh and inviting feel. The renovated kitchen is the heart of this cozy abode, featuring newer countertops, stylish cabinetry, and all the modern touches you need to whip up your favorite meals. And when you’re ready to step outside, the new sliding glass door opens up to your waterfront patio, where morning coffee or evening relaxation takes on a whole new level of serenity.
The bedroom is more than just a place to sleep. It’s your personal haven, complete with a generous walk-in closet that promises ample storage. The fully renovated bathroom adds a touch of luxury to your daily routine, with modern fixtures and a sleek design that makes getting ready a pleasure.
But the magic of this home doesn’t stop at your front door. Living here means being part of the vibrant Ashburn Village community, where every amenity you could want is right at your fingertips. The Ashburn Pavilion offers a full gym, indoor and outdoor pools, basketball and tennis courts, and miles of scenic walking trails. And when July rolls around, you can enjoy fireworks in your own neighborhood—a small-town feel with all the perks of a thriving community.
This is more than a condo. It’s a place where you can live simply, yet fully, with the water as your backdrop and everything you need within reach. Imagine the joy of owning a space like this, where you can enjoy the best of Ashburn, from your morning walks by the water to evenings spent with friends and neighbors. Don’t just dream about it—come see this condo for yourself, and let your new chapter begin right here.
Location
State VA
County Loudoun
Zoning PDH4
Rooms
Main Level Bedrooms 1
Interior
Interior Features Bathroom - Tub Shower, Combination Dining/Living, Dining Area, Entry Level Bedroom, Floor Plan - Open
Hot Water Natural Gas
Heating Forced Air
Cooling Central A/C
Flooring Laminate Plank, Vinyl
Equipment Built-In Microwave, Dishwasher, Disposal, Dryer, Exhaust Fan, Oven/Range - Gas, Refrigerator, Washer, Washer/Dryer Stacked, Water Heater
Fireplace N
Window Features Double Pane
Appliance Built-In Microwave, Dishwasher, Disposal, Dryer, Exhaust Fan, Oven/Range - Gas, Refrigerator, Washer, Washer/Dryer Stacked, Water Heater
Heat Source Natural Gas
Exterior
Garage Spaces 1.0
Utilities Available Cable TV Available, Natural Gas Available, Electric Available, Sewer Available, Water Available
Amenities Available Basketball Courts, Bike Trail, Club House, Common Grounds, Community Center, Fitness Center, Jog/Walk Path, Lake, Pool - Outdoor, Recreational Center, Reserved/Assigned Parking, Swimming Pool, Tennis Courts, Tot Lots/Playground
Water Access N
Accessibility None
Total Parking Spaces 1
Garage N
Building
Story 1
Unit Features Garden 1 - 4 Floors
Sewer Public Sewer
Water Public
Architectural Style Other
Level or Stories 1
Additional Building Above Grade, Below Grade
Structure Type Dry Wall
New Construction N
Schools
Elementary Schools Ashburn
Middle Schools Farmwell Station
High Schools Broad Run
School District Loudoun County Public Schools
Others
Pets Allowed Y
HOA Fee Include Common Area Maintenance,Management,Pool(s),Recreation Facility,Road Maintenance,Snow Removal,Trash,Reserve Funds,Ext Bldg Maint,Health Club,Lawn Maintenance
Senior Community No
Tax ID 085300213004
Ownership Condominium
Acceptable Financing Cash, Conventional, FHA, VA
Listing Terms Cash, Conventional, FHA, VA
Financing Cash,Conventional,FHA,VA
Special Listing Condition Standard
Pets Allowed Breed Restrictions, Number Limit






