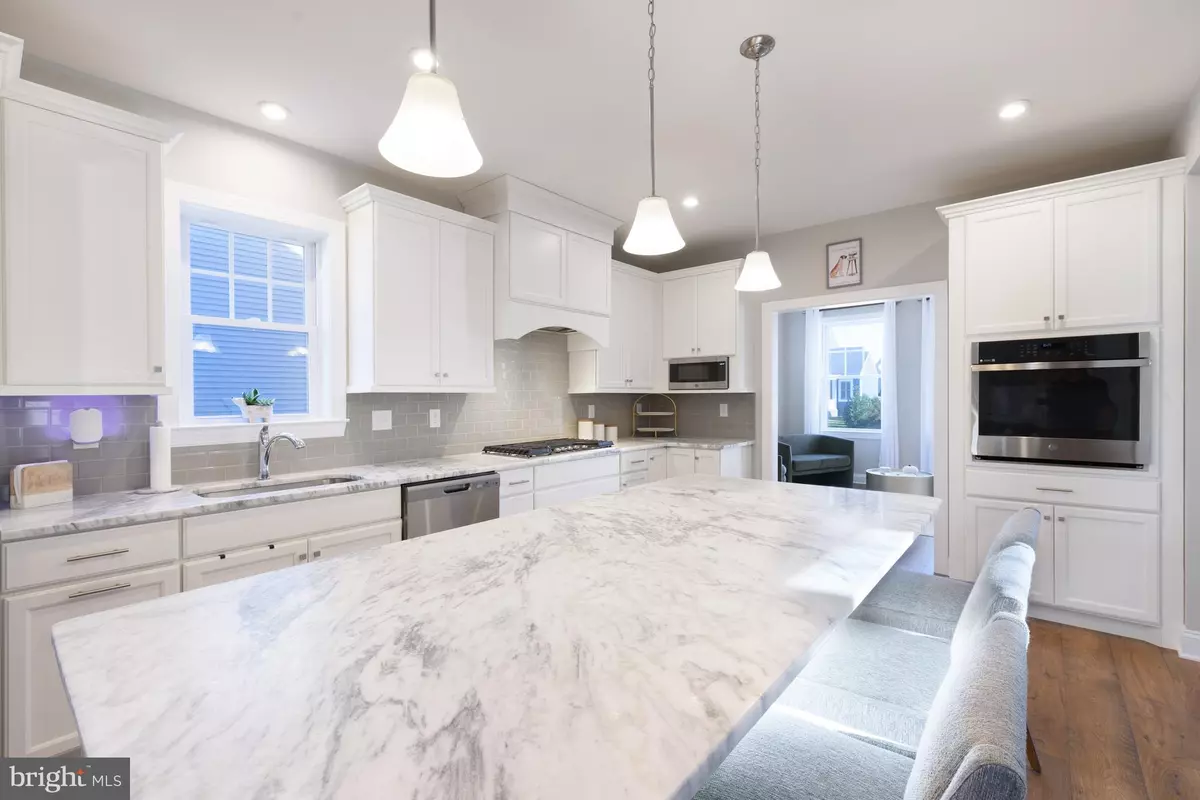
329 ELLENWOOD DR Middletown, DE 19709
4 Beds
3 Baths
3,175 SqFt
UPDATED:
12/17/2024 09:33 PM
Key Details
Property Type Single Family Home
Sub Type Detached
Listing Status Active
Purchase Type For Sale
Square Footage 3,175 sqft
Price per Sqft $218
Subdivision Parkside
MLS Listing ID DENC2070920
Style Craftsman
Bedrooms 4
Full Baths 2
Half Baths 1
HOA Fees $250/qua
HOA Y/N Y
Abv Grd Liv Area 3,175
Originating Board BRIGHT
Year Built 2022
Annual Tax Amount $3,921
Tax Year 2022
Lot Size 6,534 Sqft
Acres 0.15
Property Description
Step inside to discover a thoughtfully designed interior with wide planked engineered stunning hardwoods throughout. The study has custom glass pocket doors and great natural light, the flex room across the way can be used as a living area, play room or dining room. The large family room with a cozy fireplace adding warmth to the living space opens out to a brand new 4 season room just added in 2024. The home boasts STYLE and COMFORT... Saving the best is the heart of the home the KITCHEN..... this is a major WOW factor. The Large beautiful island that overlooks the family room and eating area.... the cabinets and hood on the 5 burner gas stove, the counter tops and double wall ovens. Upstairs is 4 great sized bedrooms, 2 full baths and a laundry room. The primary bedroom has a great primary bathroom with custom tile and large custom closet. The three other bedrooms wonderful with a large hall bathroom.
Outside, you'll find inviting exterior features including sidewalks and street lights, perfect for evening strolls. The enclosed, screened in 4 season patio offers a relaxing space to enjoy the outdoors and a stamped concrete outside patio also inside of a white picket fence,
Residents of this community can enjoy access to a community pool, ideal for cooling off on hot summer days, a gym and a great community center.
Don't miss out on the opportunity to make this lovely home yours. Schedule a showing today and experience the beauty and comfort this property has to offer.
Location
State DE
County New Castle
Area South Of The Canal (30907)
Zoning 23R-2
Rooms
Basement Full, Sump Pump, Unfinished
Interior
Hot Water Natural Gas
Heating Forced Air
Cooling Central A/C
Flooring Luxury Vinyl Plank
Fireplaces Number 1
Fireplaces Type Gas/Propane
Furnishings No
Fireplace Y
Heat Source Natural Gas
Laundry Upper Floor
Exterior
Exterior Feature Enclosed, Screened
Parking Features Garage - Rear Entry, Garage Door Opener
Garage Spaces 2.0
Fence Picket
Amenities Available Common Grounds, Fitness Center, Pool - Outdoor, Tennis Courts, Tot Lots/Playground
Water Access N
Roof Type Architectural Shingle
Accessibility >84\" Garage Door
Porch Enclosed, Screened
Attached Garage 2
Total Parking Spaces 2
Garage Y
Building
Story 2
Foundation Concrete Perimeter
Sewer Public Sewer
Water Public
Architectural Style Craftsman
Level or Stories 2
Additional Building Above Grade, Below Grade
Structure Type 9'+ Ceilings
New Construction N
Schools
School District Appoquinimink
Others
Senior Community No
Tax ID 23-030.00-063
Ownership Fee Simple
SqFt Source Estimated
Horse Property N
Special Listing Condition Standard






