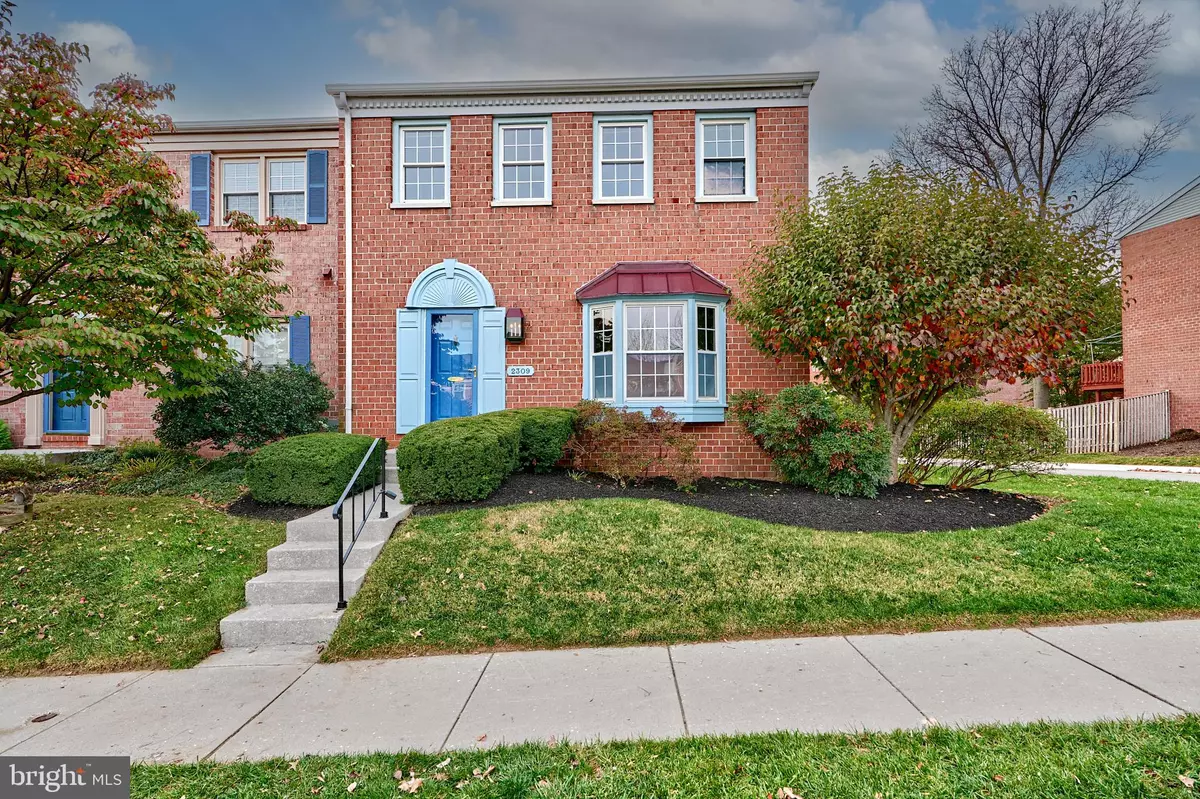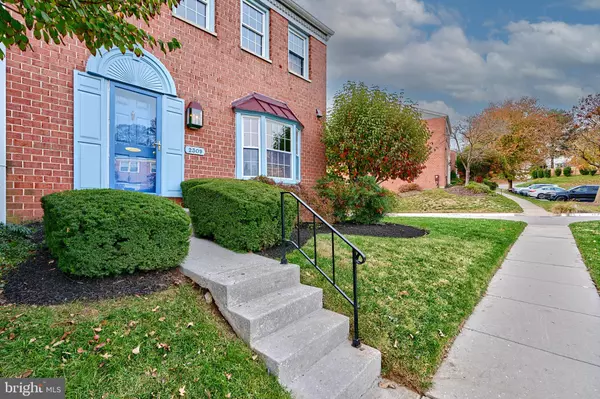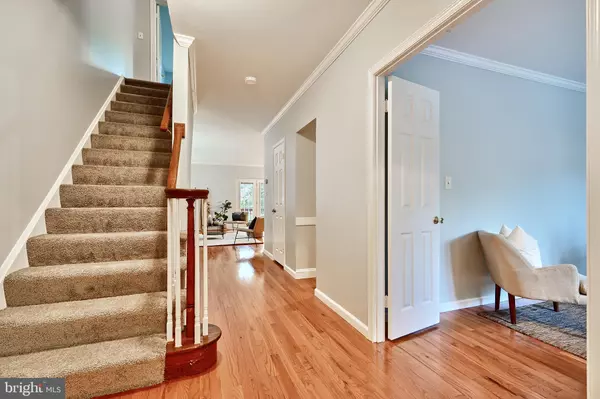
2309 WONDERVIEW RD Lutherville Timonium, MD 21093
3 Beds
4 Baths
2,640 SqFt
UPDATED:
12/21/2024 10:14 PM
Key Details
Property Type Townhouse
Sub Type End of Row/Townhouse
Listing Status Under Contract
Purchase Type For Sale
Square Footage 2,640 sqft
Price per Sqft $170
Subdivision Chapel Hill
MLS Listing ID MDBC2111116
Style Traditional
Bedrooms 3
Full Baths 3
Half Baths 1
HOA Fees $255/mo
HOA Y/N Y
Abv Grd Liv Area 1,920
Originating Board BRIGHT
Year Built 1983
Annual Tax Amount $4,376
Tax Year 2024
Lot Size 3,487 Sqft
Acres 0.08
Lot Dimensions 1.00 x
Property Description
On the main floor you're greeted with an updated kitchen, half bath, plus an extra room that can be used as an office or playroom. New flooring and carpet throughout the home.
Upstairs you will find 3 large bedrooms, including a primary suite with updated bathroom. second full bath, and new carpet throughout the entire upper level.
On the walk out lower level, you're treated to a large living area with a wood burning fireplace, full bath, extra room for guest, office, or play space, plus a laundry/utility room perfect for storage. All new flooring throughout the lower level as well!
Location
State MD
County Baltimore
Zoning R
Rooms
Other Rooms Living Room, Dining Room, Primary Bedroom, Bedroom 2, Bedroom 3, Kitchen, Family Room, Foyer, Exercise Room, Office, Utility Room, Bathroom 2, Primary Bathroom, Full Bath, Half Bath
Basement Fully Finished, Walkout Level, Other
Interior
Interior Features Attic, Ceiling Fan(s), Crown Moldings, Floor Plan - Open, Bathroom - Soaking Tub, Bathroom - Stall Shower, Upgraded Countertops, Walk-in Closet(s), Wood Floors
Hot Water Electric
Heating Heat Pump(s)
Cooling Heat Pump(s), Central A/C
Fireplaces Number 1
Fireplaces Type Fireplace - Glass Doors, Corner, Screen
Equipment Built-In Microwave, Dishwasher, Disposal, Dryer - Electric, Exhaust Fan, Oven/Range - Electric, Refrigerator, Stainless Steel Appliances, Washer, Water Heater
Fireplace Y
Appliance Built-In Microwave, Dishwasher, Disposal, Dryer - Electric, Exhaust Fan, Oven/Range - Electric, Refrigerator, Stainless Steel Appliances, Washer, Water Heater
Heat Source Electric
Laundry Lower Floor
Exterior
Parking On Site 2
Utilities Available Under Ground
Amenities Available Common Grounds, Reserved/Assigned Parking, Tot Lots/Playground
Water Access N
Accessibility None
Garage N
Building
Story 3
Foundation Block
Sewer Public Sewer
Water Public
Architectural Style Traditional
Level or Stories 3
Additional Building Above Grade, Below Grade
New Construction N
Schools
Elementary Schools Pot Spring
Middle Schools Ridgely
High Schools Dulaney
School District Baltimore County Public Schools
Others
HOA Fee Include Common Area Maintenance,Lawn Care Front,Lawn Maintenance,Management,Reserve Funds,Road Maintenance,Snow Removal,Trash,Water
Senior Community No
Tax ID 04081800012401
Ownership Fee Simple
SqFt Source Assessor
Special Listing Condition Standard






