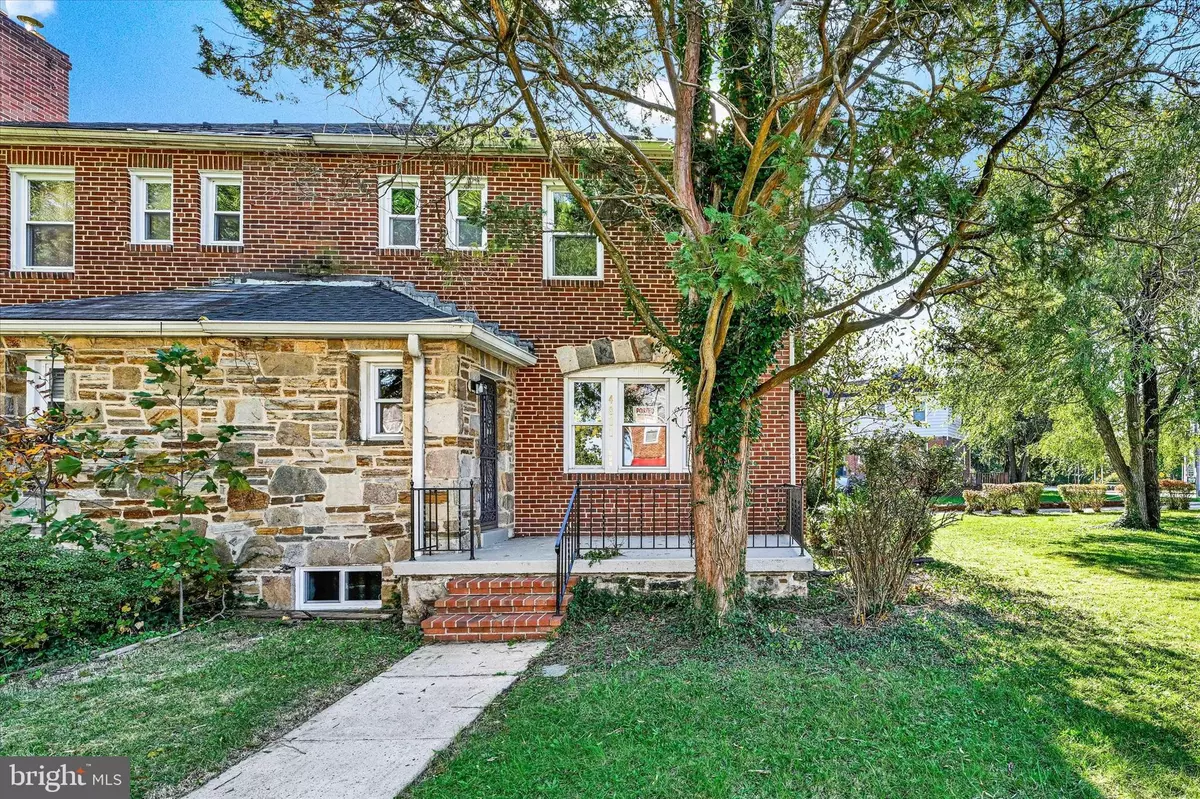
4811 COLEHERNE RD Baltimore, MD 21229
3 Beds
3 Baths
1,466 SqFt
UPDATED:
11/18/2024 01:32 AM
Key Details
Property Type Townhouse
Sub Type End of Row/Townhouse
Listing Status Active
Purchase Type For Sale
Square Footage 1,466 sqft
Price per Sqft $197
Subdivision Hunting Ridge Historic District
MLS Listing ID MDBA2143392
Style Tudor
Bedrooms 3
Full Baths 3
HOA Y/N N
Abv Grd Liv Area 1,466
Originating Board BRIGHT
Year Built 1940
Annual Tax Amount $3,337
Tax Year 2024
Property Description
Location
State MD
County Baltimore City
Zoning R-5
Rooms
Other Rooms Living Room, Dining Room, Bedroom 2, Bedroom 3, Kitchen, Family Room, Foyer, Bedroom 1, Utility Room, Bathroom 1, Bathroom 2, Bathroom 3
Basement Connecting Stairway, Combination, Daylight, Partial, Full, Fully Finished, Heated, Improved, Interior Access, Outside Entrance, Partial, Rear Entrance, Poured Concrete, Shelving, Space For Rooms, Walkout Stairs, Windows
Interior
Interior Features Attic, Bathroom - Tub Shower, Carpet, Combination Kitchen/Dining, Dining Area, Flat, Floor Plan - Open, Floor Plan - Traditional, Kitchen - Eat-In, Kitchen - Gourmet, Kitchen - Island, Recessed Lighting, Wine Storage
Hot Water Natural Gas
Heating Radiator
Cooling None
Flooring Carpet, Ceramic Tile, Hardwood, Laminate Plank, Laminated, Partially Carpeted, Wood
Fireplaces Number 1
Fireplaces Type Screen
Equipment Dishwasher, Dryer, Oven/Range - Gas, Stove, Washer, Water Heater, Microwave
Fireplace Y
Window Features Double Hung,Double Pane,Insulated,Replacement,Screens,Vinyl Clad
Appliance Dishwasher, Dryer, Oven/Range - Gas, Stove, Washer, Water Heater, Microwave
Heat Source Oil
Laundry Basement
Exterior
Garage Spaces 2.0
Water Access N
View Street
Roof Type Unknown,Asphalt,Hip,Shingle,Slate
Street Surface Access - On Grade,Alley,Approved,Black Top,Concrete,Paved
Accessibility None
Total Parking Spaces 2
Garage N
Building
Lot Description Corner, Cleared, Front Yard, Level, Rear Yard, SideYard(s)
Story 3
Foundation Block, Brick/Mortar, Permanent
Sewer Public Sewer
Water Public
Architectural Style Tudor
Level or Stories 3
Additional Building Above Grade, Below Grade
Structure Type Dry Wall,Masonry,Plaster Walls
New Construction N
Schools
Elementary Schools Call School Board
Middle Schools Call School Board
High Schools Call School Board
School District Baltimore City Public Schools
Others
Senior Community No
Tax ID 0328057900E071
Ownership Fee Simple
SqFt Source Estimated
Security Features Main Entrance Lock,Smoke Detector
Acceptable Financing Cash, Conventional, FHA, FHA 203(b), Negotiable, Private, VA
Listing Terms Cash, Conventional, FHA, FHA 203(b), Negotiable, Private, VA
Financing Cash,Conventional,FHA,FHA 203(b),Negotiable,Private,VA
Special Listing Condition REO (Real Estate Owned)






