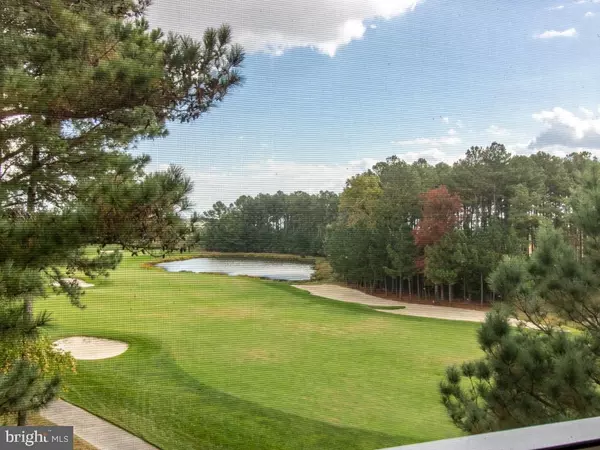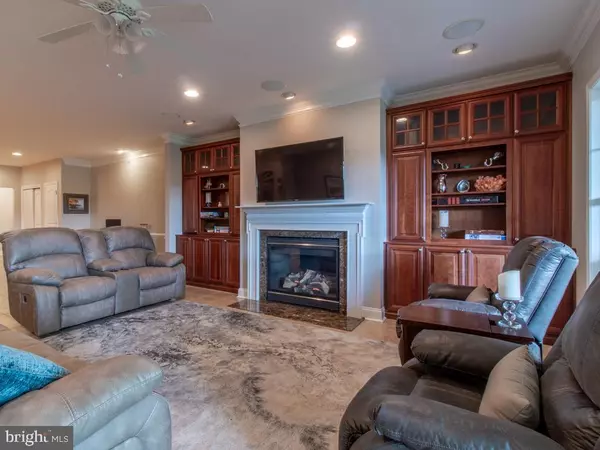
33579 WINDSWEPT DR #8404 Millsboro, DE 19966
3 Beds
2 Baths
1,975 SqFt
UPDATED:
11/29/2024 04:28 PM
Key Details
Property Type Condo
Sub Type Condo/Co-op
Listing Status Active
Purchase Type For Sale
Square Footage 1,975 sqft
Price per Sqft $258
Subdivision Peninsula
MLS Listing ID DESU2072940
Style Coastal
Bedrooms 3
Full Baths 2
Condo Fees $1,436/qua
HOA Fees $804/qua
HOA Y/N Y
Abv Grd Liv Area 1,975
Originating Board BRIGHT
Year Built 2007
Annual Tax Amount $1,245
Tax Year 2024
Lot Dimensions 0.00 x 0.00
Property Description
If you are looking for a community that offers a wide range of opportunities for a year-round social life, you have found it here. Membership in the Peninsula Golf & Country Club is required - please ask for details. Unparalleled amenities you may enjoy in this community include *golf * tennis & pickleball * five pools to choose from - a heated indoor pool, heated age-restricted outdoor pool, wave pool, huge activities pool, and kiddie pool * fully equipped and staffed fitness center * mini-golf * seasonal cabana bar, snack bar & casual dining Terrace Grille * Clubhouse with fine & casual dining, full service bar, game room, wine room, card room, golf shop, turn bar & patio dining, lounges and locker rooms, and golf simulator * Miles of walking and biking paths * Nature Center * Private Bay Beach. There is a capital contribution to the master homeowners' association equal to 1/2 of 1% of the purchase price, plus a capital contribution of of $1,250 to the condo association due at settlement.
Location
State DE
County Sussex
Area Indian River Hundred (31008)
Zoning MR
Rooms
Other Rooms Living Room, Dining Room, Primary Bedroom, Kitchen, Great Room, Laundry, Storage Room, Additional Bedroom
Interior
Interior Features Pantry, Window Treatments, Bathroom - Stall Shower, Bathroom - Walk-In Shower, Built-Ins, Carpet, Chair Railings, Crown Moldings, Bathroom - Jetted Tub, Ceiling Fan(s), Combination Dining/Living, Dining Area, Entry Level Bedroom, Floor Plan - Open, Kitchen - Gourmet, Recessed Lighting, Sound System, Sprinkler System, Upgraded Countertops, Walk-in Closet(s)
Hot Water Electric
Heating Forced Air, Heat Pump(s)
Cooling Central A/C
Flooring Carpet, Ceramic Tile
Fireplaces Number 1
Fireplaces Type Gas/Propane
Equipment Dishwasher, Disposal, Dryer - Electric, Refrigerator, Microwave, Oven/Range - Electric, Oven - Self Cleaning, Washer, Water Heater
Furnishings No
Fireplace Y
Appliance Dishwasher, Disposal, Dryer - Electric, Refrigerator, Microwave, Oven/Range - Electric, Oven - Self Cleaning, Washer, Water Heater
Heat Source Electric
Laundry Washer In Unit, Dryer In Unit
Exterior
Exterior Feature Balconies- Multiple, Screened
Parking Features Additional Storage Area
Garage Spaces 4.0
Parking On Site 1
Utilities Available Natural Gas Available
Amenities Available Beach, Golf Club, Bar/Lounge, Basketball Courts, Billiard Room, Club House, Common Grounds, Concierge, Dining Rooms, Exercise Room, Gated Community, Hot tub, Golf Course Membership Available, Jog/Walk Path, Lake, Library, Meeting Room, Non-Lake Recreational Area, Party Room, Picnic Area, Pier/Dock, Pool - Indoor, Shuffleboard, Swimming Pool, Tennis Courts, Tot Lots/Playground, Bike Trail, Cable, Community Center, Dog Park, Elevator, Extra Storage, Fitness Center, Game Room, Golf Course, Pool - Outdoor, Putting Green, Recreational Center, Reserved/Assigned Parking, Sauna, Security, Spa
Water Access Y
View Golf Course, Pond
Roof Type Flat,Metal
Accessibility Elevator
Porch Balconies- Multiple, Screened
Total Parking Spaces 4
Garage Y
Building
Story 1
Unit Features Garden 1 - 4 Floors
Foundation Concrete Perimeter, Slab
Sewer Public Sewer
Water Public
Architectural Style Coastal
Level or Stories 1
Additional Building Above Grade, Below Grade
Structure Type 9'+ Ceilings,Dry Wall
New Construction N
Schools
School District Indian River
Others
Pets Allowed Y
HOA Fee Include Security Gate,Broadband,Cable TV,Common Area Maintenance,Fiber Optics at Dwelling,High Speed Internet,Road Maintenance,Snow Removal,Ext Bldg Maint,Insurance,Pier/Dock Maintenance,Recreation Facility,Trash
Senior Community No
Tax ID 234-30.00-306.00-8404
Ownership Condominium
Security Features Security Gate,Smoke Detector,Sprinkler System - Indoor
Acceptable Financing Cash, Conventional
Listing Terms Cash, Conventional
Financing Cash,Conventional
Special Listing Condition Standard
Pets Allowed Dogs OK, Cats OK, Number Limit






