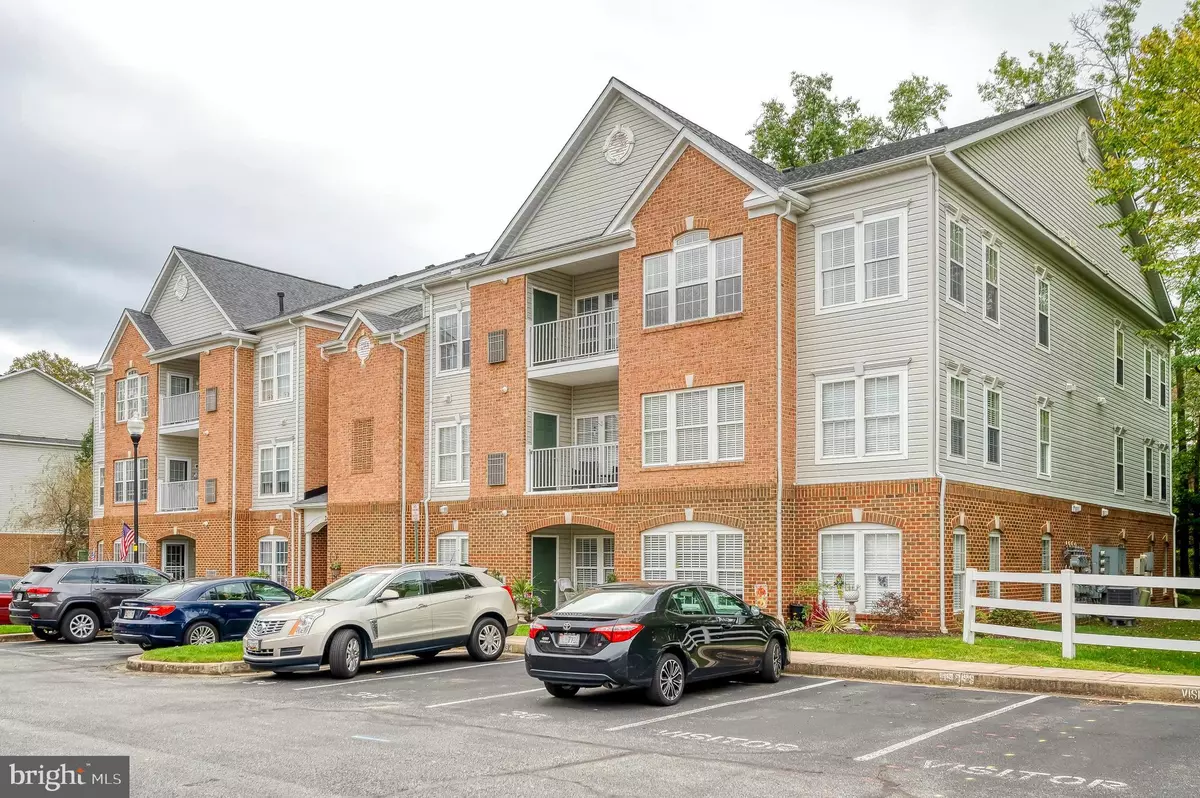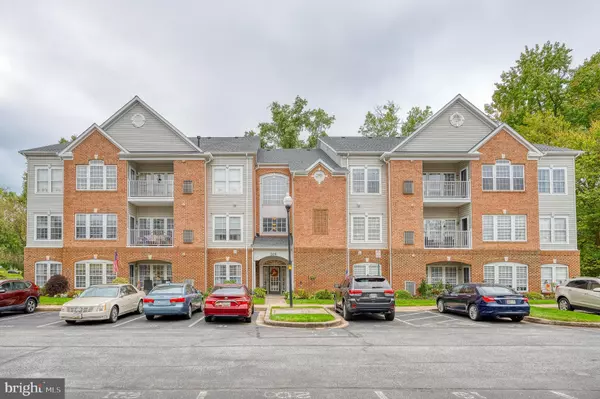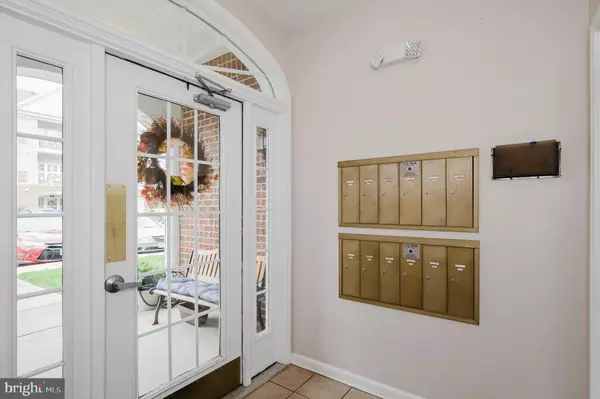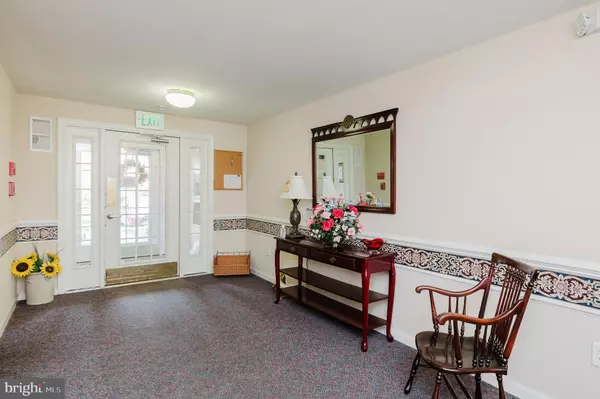204 KINGS CROSSING CIR #3D Bel Air, MD 21014
2 Beds
2 Baths
1,580 SqFt
UPDATED:
12/31/2024 11:35 PM
Key Details
Property Type Condo
Sub Type Condo/Co-op
Listing Status Pending
Purchase Type For Sale
Square Footage 1,580 sqft
Price per Sqft $201
Subdivision Kings Crossing
MLS Listing ID MDHR2036362
Style Colonial
Bedrooms 2
Full Baths 2
Condo Fees $300/mo
HOA Y/N N
Abv Grd Liv Area 1,580
Originating Board BRIGHT
Year Built 2005
Annual Tax Amount $3,783
Tax Year 2024
Property Description
Welcome to this move-in ready penthouse unit, located in the vibrant 55+ community of King's Crossing. Offering both comfort and convenience, this beautiful 2 bedroom, 2 bath condo boasts a spacious, light filled and open layout with vaulted ceilings. The kitchen offers ample room, featuring Corian countertops, breakfast bar and rich cherry cabinets. Adjacent is the breakfast room, which opens to a covered balcony, perfect for enjoying your morning coffee. The primary bedroom includes a cozy sitting room, a large bathroom, and an expansive walk-in closet, ensuring plenty of space and comfort. Located just minutes from shopping, dining, and a short stroll to downtown Bel Air. This penthouse unit, set in a secure elevator building, combines luxury living with the convenience of a prime location.
Location
State MD
County Harford
Zoning RO
Rooms
Other Rooms Living Room, Dining Room, Primary Bedroom, Bedroom 2, Kitchen, Breakfast Room, Primary Bathroom
Main Level Bedrooms 2
Interior
Interior Features Crown Moldings, Entry Level Bedroom, Formal/Separate Dining Room, Primary Bath(s), Recessed Lighting, Wood Floors, Bathroom - Stall Shower, Bathroom - Tub Shower, Carpet, Ceiling Fan(s), Floor Plan - Open, Intercom, Pantry, Sprinkler System, Walk-in Closet(s)
Hot Water Natural Gas
Heating Heat Pump(s)
Cooling Central A/C
Flooring Carpet, Ceramic Tile, Hardwood
Equipment Built-In Microwave, Built-In Range, Dishwasher, Disposal, Dryer, Exhaust Fan, Icemaker, Oven/Range - Electric, Water Heater, Washer, Refrigerator, Range Hood
Furnishings No
Fireplace N
Window Features Double Pane
Appliance Built-In Microwave, Built-In Range, Dishwasher, Disposal, Dryer, Exhaust Fan, Icemaker, Oven/Range - Electric, Water Heater, Washer, Refrigerator, Range Hood
Heat Source Natural Gas
Laundry Dryer In Unit, Washer In Unit
Exterior
Exterior Feature Balcony
Garage Spaces 1.0
Amenities Available Elevator, Reserved/Assigned Parking, Extra Storage, Common Grounds
Water Access N
View Street
Roof Type Asphalt
Street Surface Black Top
Accessibility Elevator
Porch Balcony
Total Parking Spaces 1
Garage N
Building
Story 3
Unit Features Garden 1 - 4 Floors
Sewer Public Sewer
Water Public
Architectural Style Colonial
Level or Stories 3
Additional Building Above Grade, Below Grade
Structure Type Dry Wall,Cathedral Ceilings
New Construction N
Schools
School District Harford County Public Schools
Others
Pets Allowed Y
HOA Fee Include Common Area Maintenance,Ext Bldg Maint,Insurance,Lawn Maintenance,Sewer,Snow Removal,Trash,Water
Senior Community Yes
Age Restriction 55
Tax ID 1303379809
Ownership Fee Simple
Security Features Intercom,Smoke Detector,Sprinkler System - Indoor
Acceptable Financing Cash, Conventional
Horse Property N
Listing Terms Cash, Conventional
Financing Cash,Conventional
Special Listing Condition Standard
Pets Allowed Size/Weight Restriction





