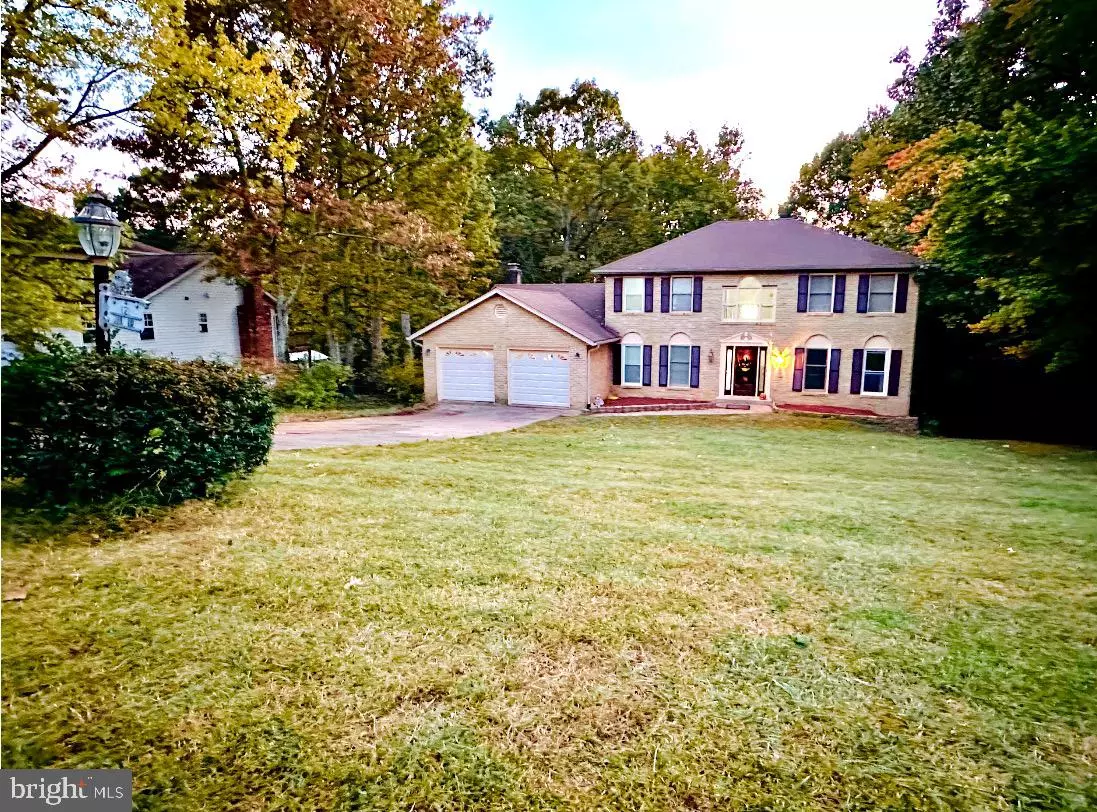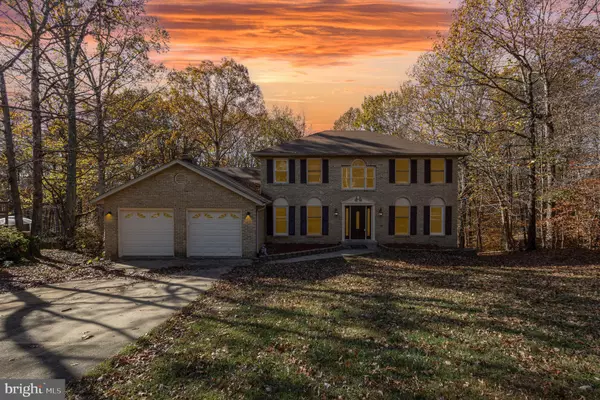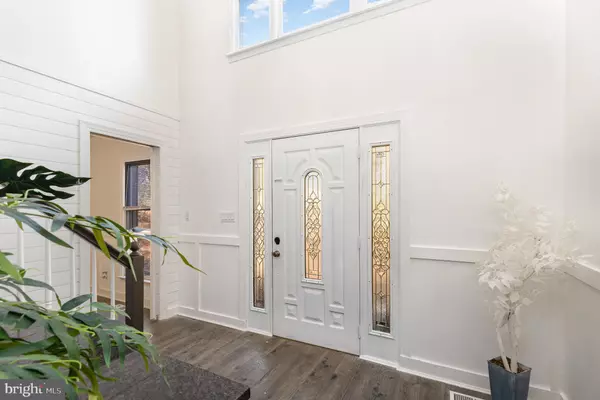
121 JIB DR Stafford, VA 22554
4 Beds
3 Baths
2,620 SqFt
UPDATED:
12/05/2024 05:40 PM
Key Details
Property Type Single Family Home
Sub Type Detached
Listing Status Active
Purchase Type For Sale
Square Footage 2,620 sqft
Price per Sqft $223
Subdivision Bayview Estates
MLS Listing ID VAST2033370
Style Colonial
Bedrooms 4
Full Baths 3
HOA Y/N N
Abv Grd Liv Area 2,620
Originating Board BRIGHT
Year Built 1988
Annual Tax Amount $3,119
Tax Year 2022
Lot Size 1.480 Acres
Acres 1.48
Property Description
Enjoy entertaining on the lovely deck that backs up to serene woods—an ideal setting for gatherings, entertaining or quiet moments. You might have come across some lovely homes, but this one is truly a must-see!
Don’t miss out on this beautiful House! Schedule your showing today!
Location
State VA
County Stafford
Zoning A2
Rooms
Other Rooms Living Room, Dining Room, Primary Bedroom, Bedroom 2, Bedroom 3, Bedroom 4, Kitchen, Family Room, Basement, Library, Foyer, Breakfast Room, Laundry, Office
Basement Connecting Stairway, Outside Entrance, Rear Entrance, Daylight, Partial, Space For Rooms, Unfinished, Walkout Level, Windows
Main Level Bedrooms 1
Interior
Interior Features Attic, Breakfast Area, Dining Area, Kitchen - Eat-In, Primary Bath(s), Entry Level Bedroom, Window Treatments, Wood Floors, Stove - Wood, Floor Plan - Traditional
Hot Water Electric
Heating Heat Pump(s)
Cooling Heat Pump(s)
Fireplaces Number 2
Fireplaces Type Equipment, Heatilator, Mantel(s), Brick, Fireplace - Glass Doors
Equipment Dishwasher, Dryer, Microwave, Oven - Single, Oven/Range - Electric, Refrigerator, Water Heater, Washer - Front Loading
Fireplace Y
Window Features Bay/Bow,Double Pane,Skylights
Appliance Dishwasher, Dryer, Microwave, Oven - Single, Oven/Range - Electric, Refrigerator, Water Heater, Washer - Front Loading
Heat Source Electric, Wood
Laundry Has Laundry, Dryer In Unit, Main Floor, Washer In Unit
Exterior
Exterior Feature Deck(s)
Parking Features Garage - Front Entry, Garage Door Opener, Inside Access
Garage Spaces 8.0
Utilities Available Cable TV, Phone, Electric Available, Sewer Available, Water Available
Water Access N
Roof Type Shingle
Accessibility None
Porch Deck(s)
Attached Garage 2
Total Parking Spaces 8
Garage Y
Building
Lot Description Backs to Trees, No Thru Street, Partly Wooded
Story 3
Foundation Concrete Perimeter, Crawl Space, Brick/Mortar
Sewer Septic Exists, Septic Pump
Water Well
Architectural Style Colonial
Level or Stories 3
Additional Building Above Grade, Below Grade
Structure Type Dry Wall,Paneled Walls
New Construction N
Schools
Elementary Schools Stafford
Middle Schools Stafford
High Schools Brooke Point
School District Stafford County Public Schools
Others
Senior Community No
Tax ID 31C 9 82
Ownership Fee Simple
SqFt Source Estimated
Acceptable Financing FHA, Cash, Contract, Conventional, VA
Listing Terms FHA, Cash, Contract, Conventional, VA
Financing FHA,Cash,Contract,Conventional,VA
Special Listing Condition Standard






