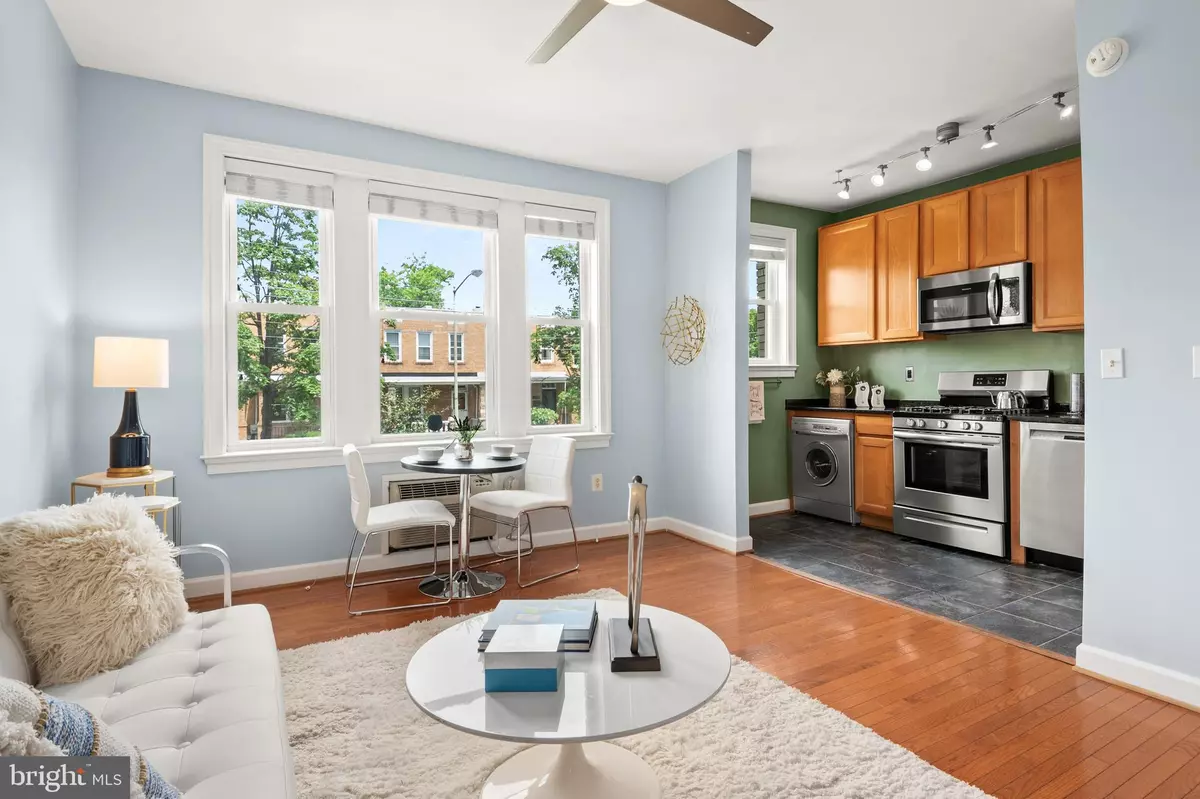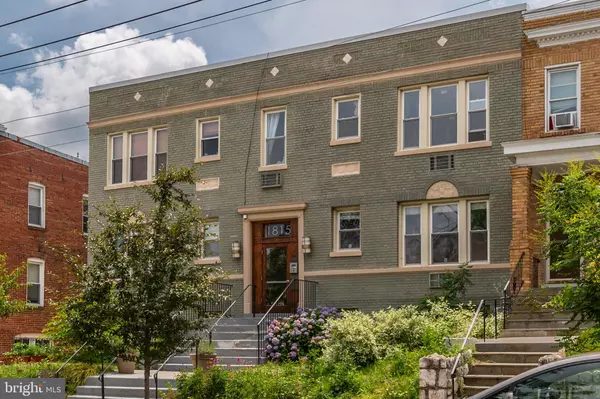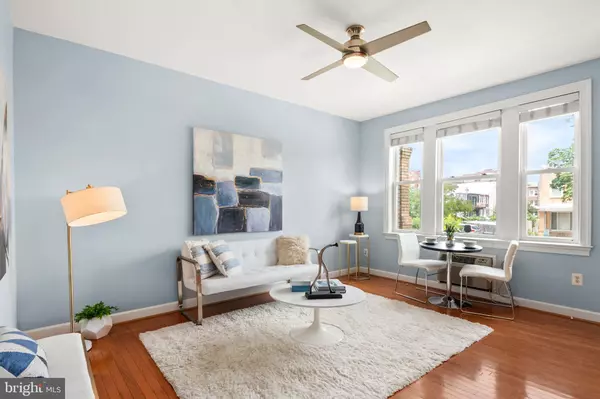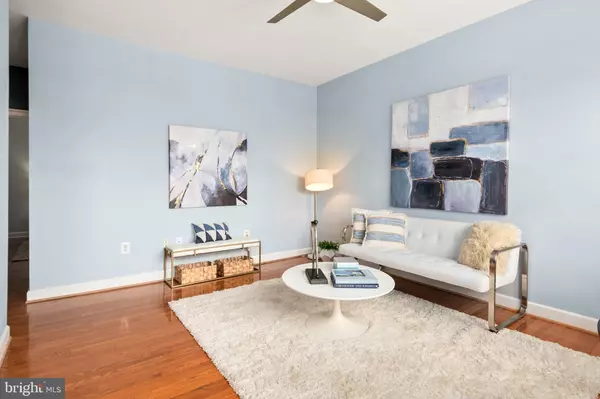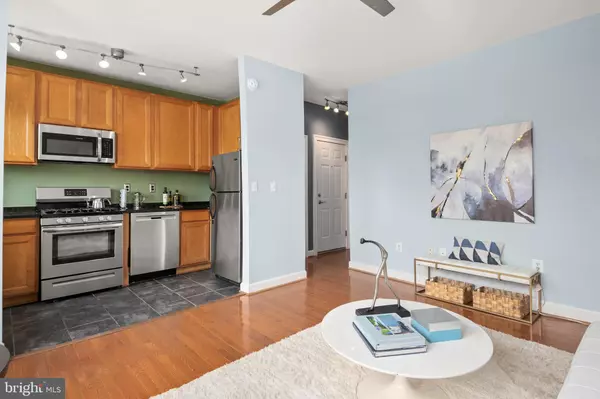1815 A ST SE #202 Washington, DC 20003
1 Bed
1 Bath
510 SqFt
OPEN HOUSE
Sat Jan 25, 1:00pm - 3:00pm
Sun Jan 26, 12:00pm - 3:00pm
UPDATED:
01/23/2025 03:31 PM
Key Details
Property Type Condo
Sub Type Condo/Co-op
Listing Status Active
Purchase Type For Sale
Square Footage 510 sqft
Price per Sqft $558
Subdivision Old City #1
MLS Listing ID DCDC2161302
Style Federal
Bedrooms 1
Full Baths 1
Condo Fees $308/mo
HOA Y/N N
Abv Grd Liv Area 510
Originating Board BRIGHT
Year Built 1920
Annual Tax Amount $2,523
Tax Year 2024
Property Description
Motivated sellers willing to cover closing costs and potentially assist with a rate buy down!
And with the positive news about redevelopment at RFK, this unit presents an AMAZING opportunity!
Welcome to The Chelsea Condominium! This 1-bedroom, 1-bath condo, nestled in the heart of Capitol Hill, offers the perfect blend of historic charm and modern comfort. Located in a quaint boutique building, just a half flight up, this 1920s gem retains its classic Art Deco exterior while boasting a full renovation from 2005.
The pet-friendly building is perfect for dog lovers, with Kingman Park and Lincoln Park just moments away. Your condo fee covers water, sewer, trash, compost, additional storage, and access to convenient common laundry, simplifying your day-to-day living.
Step inside to find a bright and open living space, featuring gleaming hardwood floors, high ceilings, and ceiling fans for added comfort. The generously sized bedroom comes with a custom-built closet system, while the newly renovated bathroom adds a touch of luxury. In-unit convenience is maximized with a recently installed dual washer-dryer, and for larger loads, free common laundry facilities are available on the lower level.
The location is truly unbeatable with a fantastic walkability score! You'll be just steps from Eastern Market, Safeway, and a variety of local restaurants, plus only one block from the Orange/Blue/Silver line Metro, and close to bus stops and bike share options.
Don't miss your chance to call 1815 A St SE your new home!
Location
State DC
County Washington
Zoning RESIDENTIAL
Rooms
Main Level Bedrooms 1
Interior
Interior Features Ceiling Fan(s), Combination Dining/Living, Bathroom - Tub Shower, Window Treatments, Wood Floors, Built-Ins, Dining Area, Family Room Off Kitchen
Hot Water Natural Gas
Heating Wall Unit
Cooling Wall Unit
Equipment Built-In Microwave, Dishwasher, Oven/Range - Gas, Stainless Steel Appliances, Dryer - Front Loading, Washer - Front Loading, Refrigerator, Water Heater, Disposal, Microwave
Fireplace N
Window Features Double Pane
Appliance Built-In Microwave, Dishwasher, Oven/Range - Gas, Stainless Steel Appliances, Dryer - Front Loading, Washer - Front Loading, Refrigerator, Water Heater, Disposal, Microwave
Heat Source Electric
Laundry Common, Dryer In Unit, Washer In Unit
Exterior
Amenities Available Common Grounds, Extra Storage, Laundry Facilities, Security
Water Access N
Accessibility None
Garage N
Building
Story 1
Unit Features Garden 1 - 4 Floors
Sewer Public Sewer
Water Public
Architectural Style Federal
Level or Stories 1
Additional Building Above Grade, Below Grade
New Construction N
Schools
School District District Of Columbia Public Schools
Others
Pets Allowed Y
HOA Fee Include Common Area Maintenance,Ext Bldg Maint,Insurance,Management,Sewer,Snow Removal,Trash,Water
Senior Community No
Tax ID 1111//2005
Ownership Condominium
Security Features Main Entrance Lock
Special Listing Condition Standard
Pets Allowed Size/Weight Restriction, Number Limit, Cats OK, Case by Case Basis

