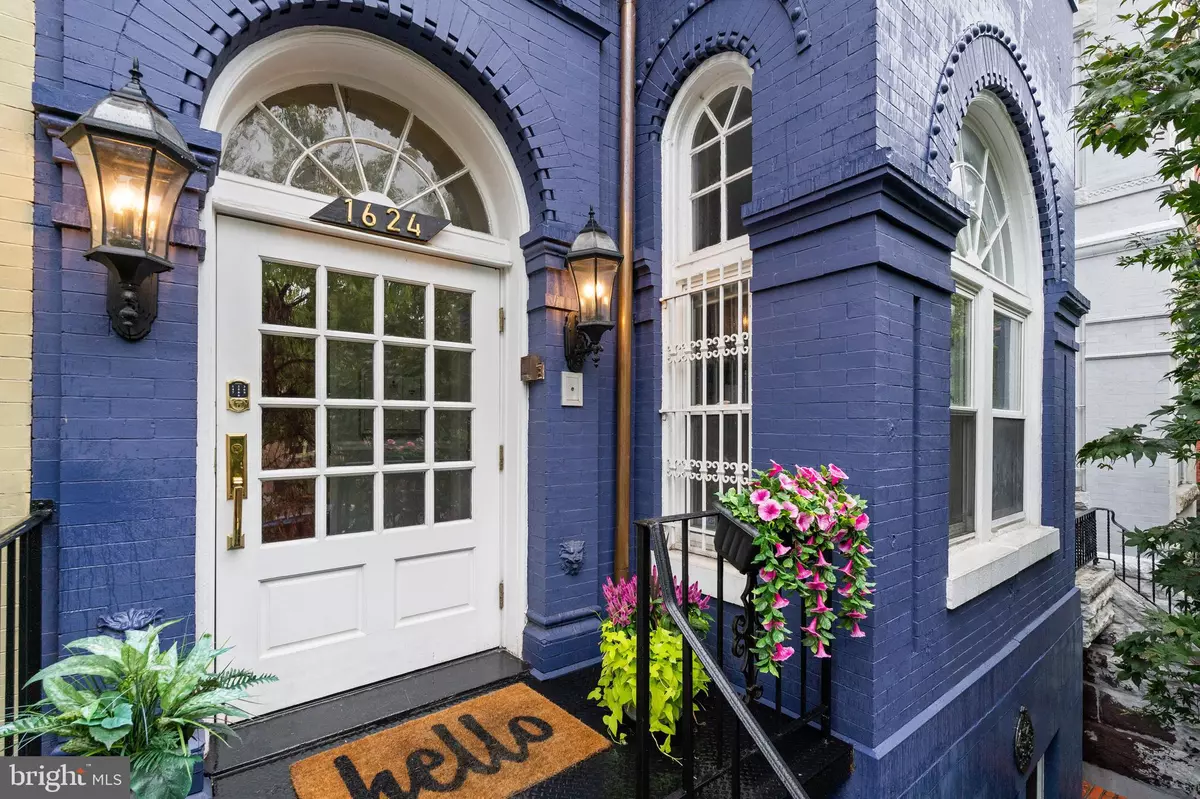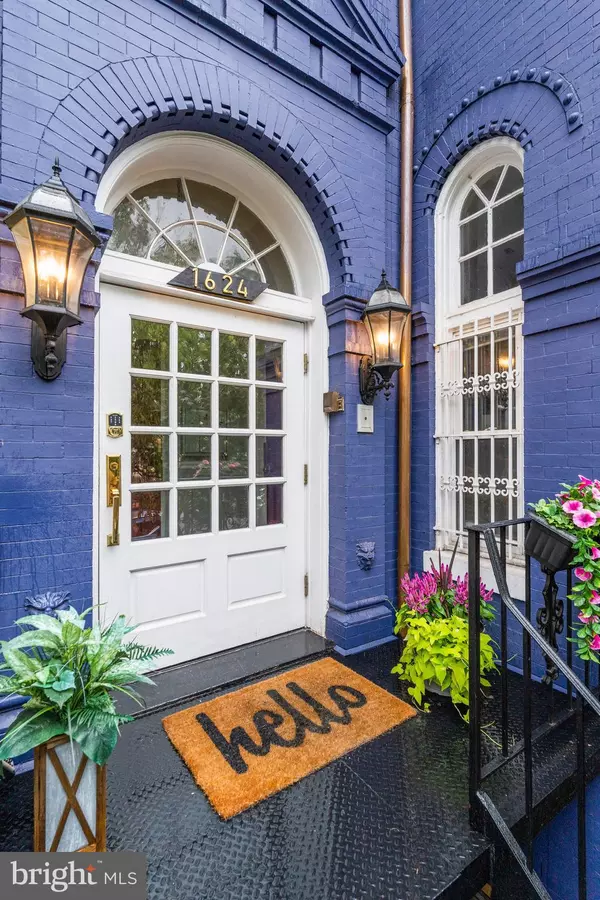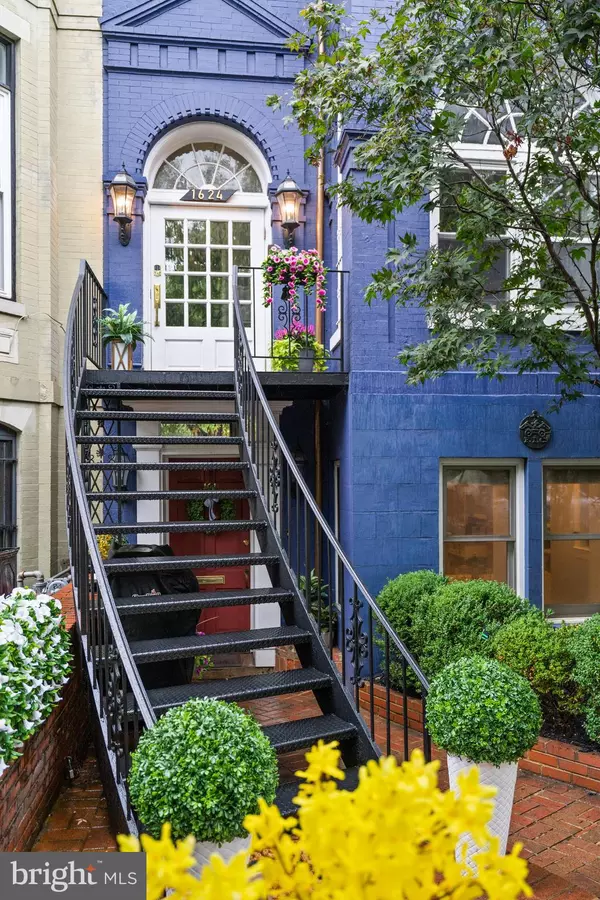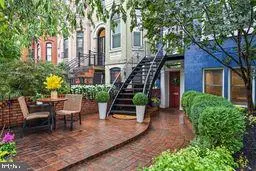
1624 19TH ST NW Washington, DC 20009
4,804 SqFt
UPDATED:
12/06/2024 05:10 AM
Key Details
Property Type Multi-Family, Townhouse
Sub Type Interior Row/Townhouse
Listing Status Active
Purchase Type For Sale
Square Footage 4,804 sqft
Price per Sqft $665
Subdivision Dupont Circle
MLS Listing ID DCDC2157068
Style Traditional
Abv Grd Liv Area 4,804
Originating Board BRIGHT
Year Built 1964
Annual Tax Amount $18,848
Tax Year 2024
Lot Size 1,703 Sqft
Acres 0.04
Property Description
Each of the three renovated units are built above ground and showcase 8 bedrooms & 6.5 baths plus 2 parking spaces. The property is TOPA-free and has been meticulously maintained.
The two story renovated penthouse (unit 301) is an incredible example of light filled open space living with cathedral ceilings and skylights. This is the first time since 2011 that the penthouse has become available. This one of a kind unit features over 2,200 with 4 BDRMS & 2.5 BA, plus living space unlike anything seen in a DC rowhouse. Newly refinished hardwood flooring continues throughout the entire unit. The unusually wide living area with soaring ceilings is incredible. The open living space plus a separate dining room are perfect for entertaining. Plus during the winter months, the wood burning brick fireplace makes the living space so very warm & cozy. The newly renovated spacious stainless eat-in kitchen allows for several cooks at one time-making those family get together even more enjoyable. Featuring new quartz countertops, this is the ideal place to make that perfect meal. The four upstairs bedrooms showcase large window & skylights. The two full baths are newly renovated and also feature a new washer & dryer.
Units 101 & 201 both feature 2 BD & 2BA boasts large living areas with beautiful stainless steel kitchens, custom tiled baths. Both units showcase stunning custom repurposed country built-ins. Unit 201 also offers a wood burning fireplace. Both units offer washer & dryers.
This perfectly maintained building has the ability to increase the number of present units. (Legal information available.) Plans have also been drawn up by Trout Design to build up, to offer a den area and open roof top to the penthouse unit, giving the penthouse unit amazing monument views and vistas of DC.
Each unit is responsible for it's individual electric bill. Water is included in the monthly rent. Two parking spaces are located in the back of the building.
This special rowhouse is located one block from Dupont Circle, the METRO & the weekend Farmer's Market. Restaurants & grocery stores surround the building and the Dupont dog park is just wo blocks away
This is the perfect property for an end-user and/or savvy investor. The economic upside offers so many possibilities: Traditional rentals, Air B&Bs or live in the penthouse rent out units 101 & 201.
The possibilities are endless.
Agent/owner
Location
State DC
County Washington
Zoning RA-8
Interior
Hot Water Electric
Heating Heat Pump - Electric BackUp
Cooling Central A/C
Flooring Ceramic Tile, Hardwood
Fireplaces Number 2
Fireplace Y
Heat Source Electric
Exterior
Exterior Feature Patio(s)
Garage Spaces 2.0
Water Access N
Accessibility None
Porch Patio(s)
Total Parking Spaces 2
Garage N
Building
Foundation Brick/Mortar
Sewer Public Sewer
Water Public
Architectural Style Traditional
Additional Building Above Grade
New Construction N
Schools
School District District Of Columbia Public Schools
Others
Tax ID 0111//0043
Ownership Fee Simple
SqFt Source Assessor
Security Features Security System,Smoke Detector
Special Listing Condition Standard






