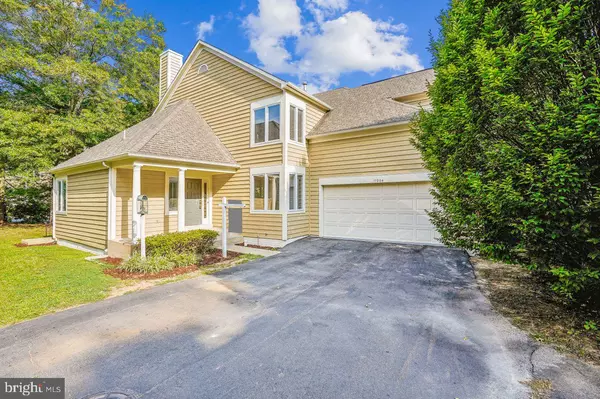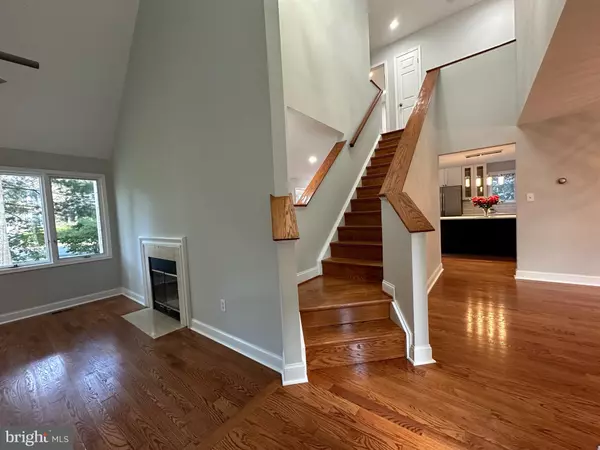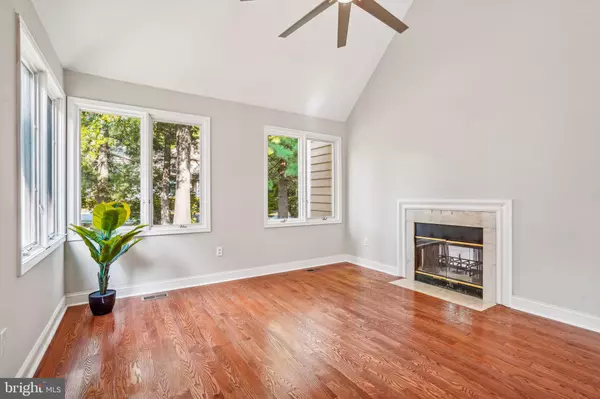
11204 CROSSBEAM CT Reston, VA 20194
4 Beds
4 Baths
3,861 SqFt
UPDATED:
12/06/2024 09:36 PM
Key Details
Property Type Single Family Home
Sub Type Detached
Listing Status Under Contract
Purchase Type For Sale
Square Footage 3,861 sqft
Price per Sqft $269
Subdivision Pavilion Of Reston Town Center
MLS Listing ID VAFX2198330
Style Contemporary
Bedrooms 4
Full Baths 3
Half Baths 1
HOA Fees $208/mo
HOA Y/N Y
Abv Grd Liv Area 2,574
Originating Board BRIGHT
Year Built 1993
Annual Tax Amount $10,330
Tax Year 2024
Lot Size 5,968 Sqft
Acres 0.14
Property Description
New 40 year Architectural Roof with life time warranty and a new furnace!!
Absolutely gorgeous luxury contemporary 4-bedroom detached home in the heart of North Reston, possible 5th bedroom in the lower lever. just steps away from Baron Cameron Park and Aldrin Elementary School! Short distance to North Point Shopping Center, Lake Fairfax Park, Wiehle and Reston Town Center Metro Station.
This home boasts a brand-new kitchen with quartz countertops, stainless steel appliances, and hardwood floors on the upper two levels. A two-sided fireplace bridges the library and family room, Just off kitchen is lovely family room with built-ins and cozy fireplace, while the lower level features beautiful new wet bars. The master suite includes luxurious new bathrooms with a double sink vanity, a freestanding bath, and a large frameless shower. Brand new luxury hall way bathroom and newly renovated beautiful full bathroom in lower level too.it has invisible fence. All lawn maintenance is included in the HOA.
With 16 swimming pools and 52 sports fields available for your enjoyment, it's an ideal destination for sports enthusiasts. The community offers indoor and outdoor ice rinks, hockey, soccer, baseball, football and swimming teams, along with a paved walking path throughout the area. The walking path will lead you to the pools, lakes, schools, and shopping centers. Easy access to Toll Rd, Rt 7, and less than 10 miles to the international airport. Welcome home! Please check YouTube for video.
Location
State VA
County Fairfax
Zoning 372
Rooms
Basement Walkout Stairs
Interior
Hot Water Natural Gas
Heating Heat Pump - Gas BackUp
Cooling Central A/C
Flooring Hardwood
Fireplaces Number 1
Fireplace Y
Heat Source Natural Gas
Exterior
Parking Features Garage - Front Entry
Garage Spaces 2.0
Amenities Available Bike Trail, Dog Park, Jog/Walk Path, Picnic Area, Pool - Outdoor, Soccer Field, Tennis Courts, Tot Lots/Playground
Water Access N
Accessibility 2+ Access Exits
Attached Garage 2
Total Parking Spaces 2
Garage Y
Building
Story 3
Foundation Concrete Perimeter
Sewer Public Sewer
Water Public
Architectural Style Contemporary
Level or Stories 3
Additional Building Above Grade, Below Grade
New Construction N
Schools
Elementary Schools Aldrin
Middle Schools Herndon
High Schools Herndon
School District Fairfax County Public Schools
Others
HOA Fee Include Common Area Maintenance,Insurance,Lawn Maintenance,Parking Fee,Pool(s),Recreation Facility,Reserve Funds,Road Maintenance,Snow Removal,Trash
Senior Community No
Tax ID 0114 17010028
Ownership Fee Simple
SqFt Source Assessor
Special Listing Condition Standard






