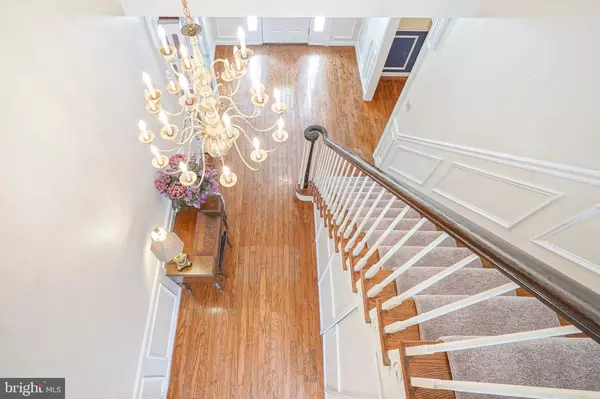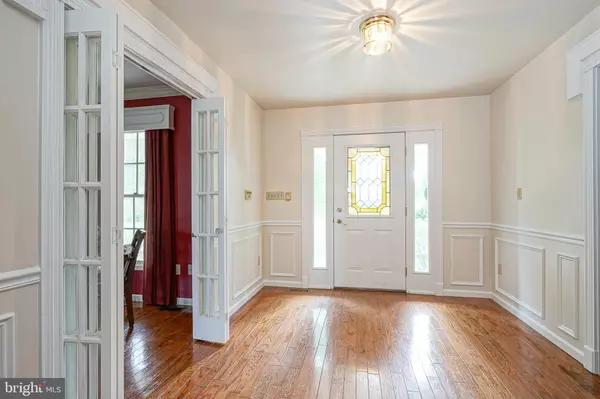
55 BURNT HOUSE RD Shamong, NJ 08088
3 Beds
3 Baths
14.42 Acres Lot
UPDATED:
12/16/2024 02:59 PM
Key Details
Property Type Single Family Home
Sub Type Detached
Listing Status Active
Purchase Type For Sale
Subdivision None Available
MLS Listing ID NJBL2068134
Style Colonial
Bedrooms 3
Full Baths 2
Half Baths 1
HOA Y/N N
Originating Board BRIGHT
Year Built 1993
Tax Year 2023
Lot Size 14.420 Acres
Acres 14.42
Lot Dimensions 0.00 x 0.00
Property Description
The custom-built homestead sits on a one-acre parcel and there is an additional 14.42 acres which is presently rented and farmed by one of the local farmers. This Q Farm enjoys taxes of only $12,562.06 annually. The property is subdividable which would be the Buyers complete responsibility. 3 to 4 properties may be available depending on the septic system chosen. Pinelands and Shamong Township approvals would be required.
This amazing farm features a classic country farmhouse that sits majestically at the base of the circular driveway looking out on the land straight ahead and to the right of the homesite. There is a barn (which could also be used as a stable, extra garage etc) which can be accessed from the right side of the home closer to the farmland.
The two-story farmhouse has wonderful features inside and out. Enjoy the expansive front porch
which extends along the side of the house. Gleaming hardwoods, soaring entry foyer and family room.
Gas fireplace with marble surround and wood mantle are the focal point of the skylit two-story family room which is also graced by long windows bringing in plenty of sunlight. The huge gourmet kitchen and breakfast room features terra cotta style flooring, white cabinetry, coordinating granite countertops and tumble marble backsplash. The center island has a beautiful butcher style top. Enjoy the three-season sunroom or patio just off the kitchen. Formal dining room with butler pantry and formal living room. A powder room and mechanical room round out this floor along with an oversized two car side turned garage.
Ascend to the second floor from the grand entry foyer and enjoy a view of the first floor from the second floor landing. The spacious master suite is showcased by a cathedral ceiling, plenty of daylight from an abundance of windows and walk in closet. The adjoining lux bath includes a jacuzzi style tub, walk in shower, vanity, (room for another vanity if so desired) and private WC. Down the hallway includes a nice
sized laundry room with washer, dryer & laundry sink, roomy second and third bedrooms, walk in hall closet and a lovely hall bath. The hall bath has those gleaming hardwood floors, shower/tub combination, pedestal sink, toilet and linen closet. This floor also contains an enormous storage room
which would be fantastic as a finished space! Another bedroom suite, playroom, study, gym, the possibilities are boundless.
55 Burnt House is about 10+/- minutes to Medford/Medford Lakes with ample shopping or head through the Pinelands to our Jersey shore points north and south. Martha Stewart and Joanna Gaines would love
this charming property. Greenacres is the place for me!! #lovewhereulive
PS: Take the 3D Tour view the house through the "dollhouse" feature, floor plans and measurement tool also available with the tour!
Location
State NJ
County Burlington
Area Shamong Twp (20332)
Zoning PVRP
Rooms
Other Rooms Living Room, Dining Room, Primary Bedroom, Bedroom 2, Bedroom 3, Kitchen, Foyer, Sun/Florida Room, Laundry, Office, Bonus Room, Primary Bathroom
Interior
Interior Features Breakfast Area, Built-Ins, Butlers Pantry, Carpet, Ceiling Fan(s), Chair Railings, Crown Moldings, Family Room Off Kitchen, Floor Plan - Open, Formal/Separate Dining Room, Kitchen - Gourmet, Kitchen - Island, Kitchen - Table Space, Pantry, Recessed Lighting, Bathroom - Soaking Tub, Walk-in Closet(s), Upgraded Countertops, Bathroom - Tub Shower, Wood Floors
Hot Water Electric
Heating Forced Air, Baseboard - Electric
Cooling Central A/C
Flooring Carpet, Ceramic Tile, Engineered Wood, Hardwood, Other
Fireplaces Number 1
Fireplaces Type Gas/Propane, Mantel(s), Marble
Inclusions Washer, Dryer, Kitchen Refrigerator, Garage Refrigerator, all light fixtures and window treatments in as-is condition.
Equipment Built-In Microwave, Built-In Range, Dishwasher, Dryer, Oven - Self Cleaning, Oven - Single, Oven/Range - Gas, Refrigerator, Washer, Water Heater
Fireplace Y
Appliance Built-In Microwave, Built-In Range, Dishwasher, Dryer, Oven - Self Cleaning, Oven - Single, Oven/Range - Gas, Refrigerator, Washer, Water Heater
Heat Source Natural Gas, Electric
Laundry Upper Floor
Exterior
Exterior Feature Patio(s), Porch(es)
Parking Features Garage - Side Entry, Garage Door Opener, Inside Access, Oversized
Garage Spaces 2.0
Fence Partially, Picket
Water Access N
Roof Type Architectural Shingle
Accessibility None
Porch Patio(s), Porch(es)
Attached Garage 2
Total Parking Spaces 2
Garage Y
Building
Lot Description Cleared, Front Yard, Rear Yard, Year Round Access, SideYard(s), Subdivision Possible
Story 2
Foundation Block
Sewer On Site Septic
Water Well
Architectural Style Colonial
Level or Stories 2
Additional Building Above Grade, Below Grade
Structure Type 2 Story Ceilings,9'+ Ceilings,Cathedral Ceilings,Dry Wall
New Construction N
Schools
High Schools Seneca H.S.
School District Lenape Regional High
Others
Senior Community No
Tax ID 32-00027 01-00006 01-QFARM
Ownership Fee Simple
SqFt Source Assessor
Acceptable Financing Cash, Conventional, FHA, VA
Listing Terms Cash, Conventional, FHA, VA
Financing Cash,Conventional,FHA,VA
Special Listing Condition Standard






