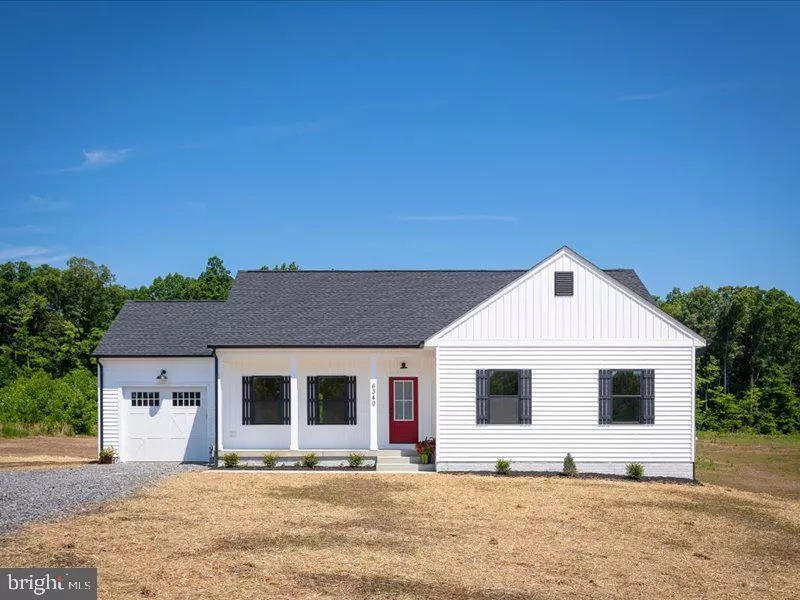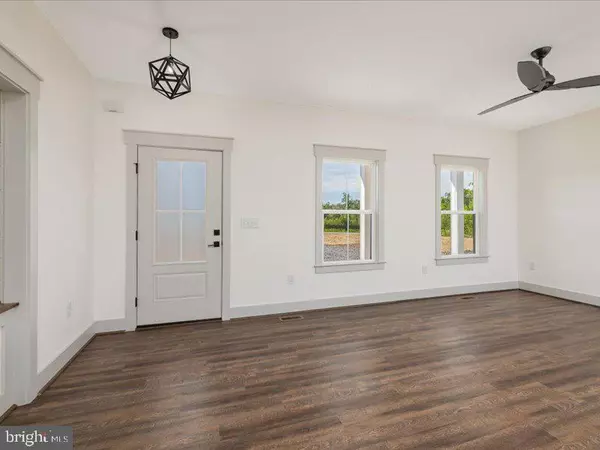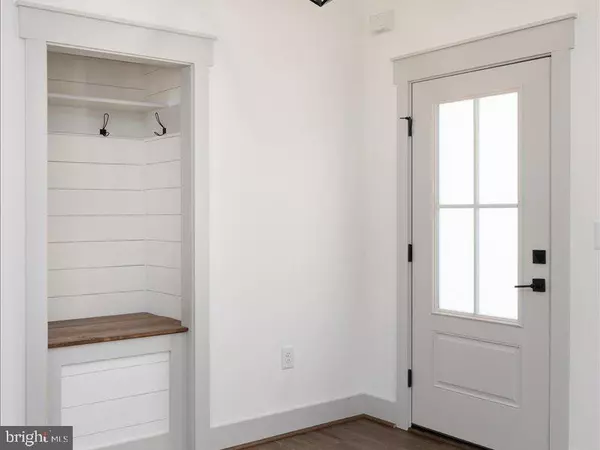
0 DRAGOON DR Montross, VA 22520
3 Beds
2 Baths
1,240 SqFt
UPDATED:
12/20/2024 05:02 PM
Key Details
Property Type Single Family Home
Sub Type Detached
Listing Status Active
Purchase Type For Sale
Square Footage 1,240 sqft
Price per Sqft $294
Subdivision Stratford Harbour
MLS Listing ID VAWE2007284
Style Ranch/Rambler
Bedrooms 3
Full Baths 2
HOA Fees $450/ann
HOA Y/N Y
Abv Grd Liv Area 1,240
Originating Board BRIGHT
Annual Tax Amount $128
Tax Year 2017
Lot Size 0.365 Acres
Acres 0.36
Property Description
(Pictures are of a previous build)
Move in to your brand new home by beginning of 2025
Location
State VA
County Westmoreland
Zoning R
Rooms
Basement Connecting Stairway, Full
Main Level Bedrooms 3
Interior
Interior Features Attic, Ceiling Fan(s), Entry Level Bedroom, Floor Plan - Open, Kitchen - Island
Hot Water Electric
Heating Central
Cooling Central A/C
Fireplace N
Heat Source Electric
Laundry Has Laundry
Exterior
Parking Features Garage - Front Entry
Garage Spaces 1.0
Amenities Available Club House, Lake, Pool - Outdoor, Tennis Courts, Water/Lake Privileges, Boat Ramp
Water Access N
Accessibility Other, Level Entry - Main
Attached Garage 1
Total Parking Spaces 1
Garage Y
Building
Story 2
Foundation Permanent
Sewer Private Septic Tank
Water Public
Architectural Style Ranch/Rambler
Level or Stories 2
Additional Building Above Grade, Below Grade
New Construction Y
Schools
School District Westmoreland County Public Schools
Others
Senior Community No
Tax ID 22A A 92
Ownership Fee Simple
SqFt Source Estimated
Acceptable Financing Cash, Conventional, Other, Negotiable, VA, USDA
Listing Terms Cash, Conventional, Other, Negotiable, VA, USDA
Financing Cash,Conventional,Other,Negotiable,VA,USDA
Special Listing Condition Standard






