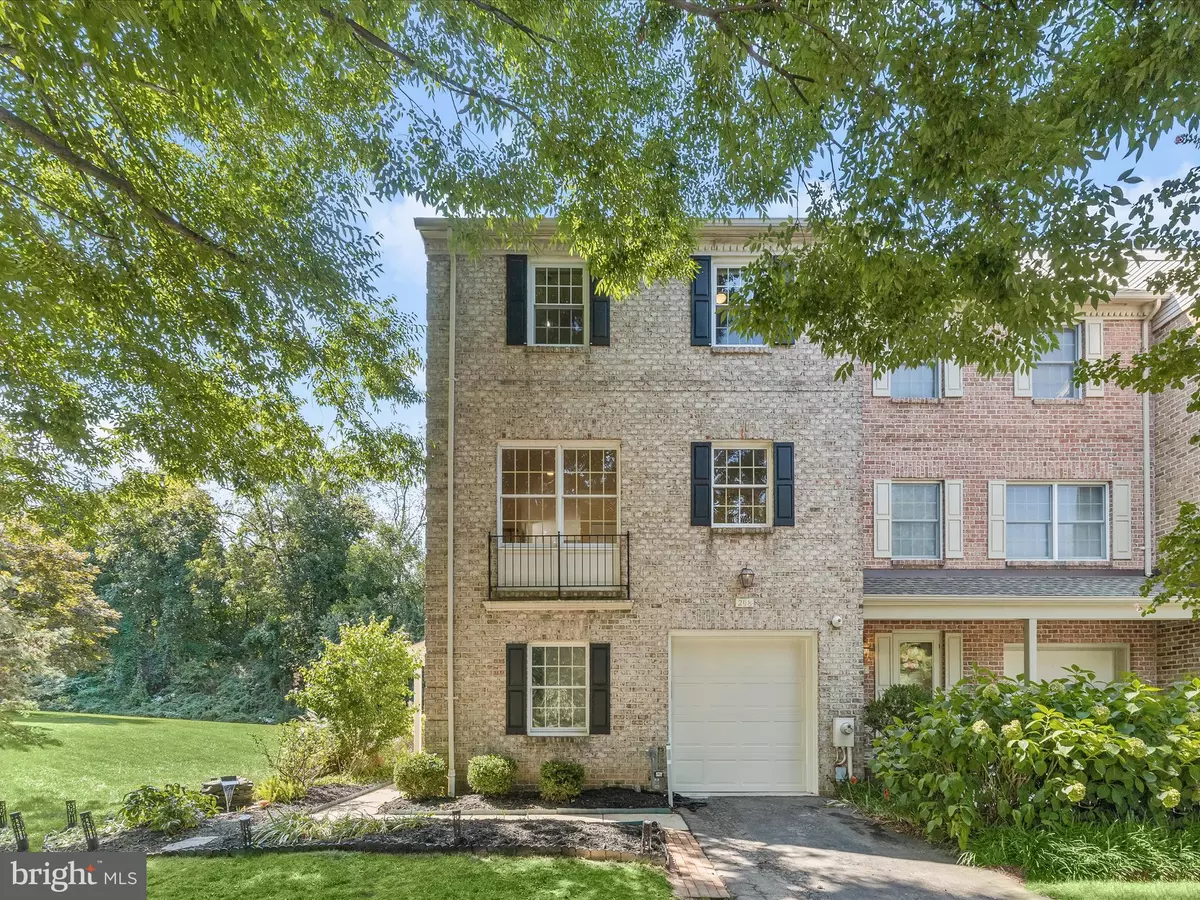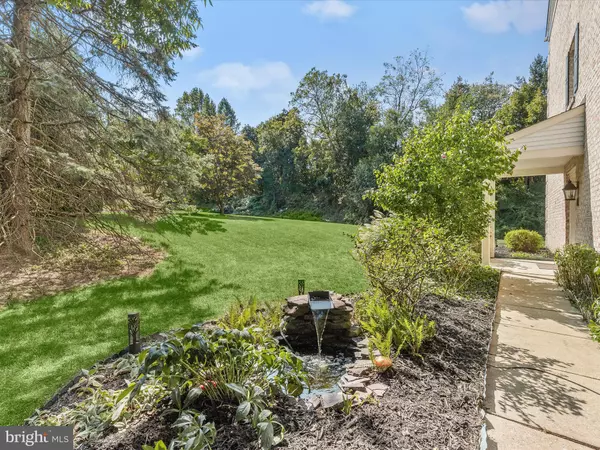
208 CASTLETOWN RD Lutherville Timonium, MD 21093
4 Beds
4 Baths
2,389 SqFt
UPDATED:
12/19/2024 06:58 AM
Key Details
Property Type Townhouse
Sub Type End of Row/Townhouse
Listing Status Active
Purchase Type For Sale
Square Footage 2,389 sqft
Price per Sqft $230
Subdivision Five Farms
MLS Listing ID MDBC2104972
Style Traditional
Bedrooms 4
Full Baths 2
Half Baths 2
HOA Fees $73/mo
HOA Y/N Y
Abv Grd Liv Area 2,389
Originating Board BRIGHT
Year Built 1990
Annual Tax Amount $5,305
Tax Year 2024
Lot Size 4,369 Sqft
Acres 0.1
Property Description
Note: Select interior photos have been virtually staged
Location
State MD
County Baltimore
Zoning RESIDENTIAL
Direction Southeast
Rooms
Other Rooms Living Room, Primary Bedroom, Bedroom 2, Bedroom 3, Bedroom 4, Kitchen, Family Room, Foyer, Breakfast Room
Main Level Bedrooms 1
Interior
Interior Features Bathroom - Jetted Tub, Breakfast Area, Bathroom - Walk-In Shower, Built-Ins, Carpet, Ceiling Fan(s), Chair Railings, Combination Dining/Living, Crown Moldings, Dining Area, Entry Level Bedroom, Floor Plan - Open, Kitchen - Eat-In, Kitchen - Gourmet, Kitchen - Island, Kitchen - Table Space, Pantry, Primary Bath(s), Recessed Lighting, Upgraded Countertops, Walk-in Closet(s), Window Treatments, Wood Floors, Skylight(s), Bathroom - Tub Shower
Hot Water Natural Gas
Heating Central, Zoned
Cooling Central A/C, Zoned
Flooring Carpet, Hardwood, Luxury Vinyl Plank
Fireplaces Number 1
Fireplaces Type Gas/Propane, Mantel(s), Fireplace - Glass Doors
Equipment Built-In Microwave, Dishwasher, Disposal, Dryer, Exhaust Fan, Freezer, Icemaker, Oven - Self Cleaning, Oven - Single, Oven/Range - Gas, Refrigerator, Stainless Steel Appliances, Washer, Water Heater
Fireplace Y
Window Features Double Pane,Transom,Wood Frame,Skylights
Appliance Built-In Microwave, Dishwasher, Disposal, Dryer, Exhaust Fan, Freezer, Icemaker, Oven - Self Cleaning, Oven - Single, Oven/Range - Gas, Refrigerator, Stainless Steel Appliances, Washer, Water Heater
Heat Source Natural Gas
Laundry Main Floor, Dryer In Unit, Has Laundry, Washer In Unit
Exterior
Exterior Feature Deck(s), Patio(s)
Parking Features Garage - Front Entry
Garage Spaces 2.0
Water Access N
View Garden/Lawn, Trees/Woods
Roof Type Architectural Shingle
Accessibility None
Porch Deck(s), Patio(s)
Attached Garage 1
Total Parking Spaces 2
Garage Y
Building
Lot Description Front Yard, Landscaping, Level, Rear Yard, SideYard(s), Trees/Wooded
Story 3
Foundation Other
Sewer Public Sewer
Water Public
Architectural Style Traditional
Level or Stories 3
Additional Building Above Grade, Below Grade
Structure Type 9'+ Ceilings,High,Dry Wall,Vaulted Ceilings
New Construction N
Schools
Elementary Schools Pinewood
Middle Schools Ridgely
High Schools Dulaney
School District Baltimore County Public Schools
Others
Senior Community No
Tax ID 04082000013021
Ownership Fee Simple
SqFt Source Assessor
Security Features Main Entrance Lock,Smoke Detector
Special Listing Condition Standard






