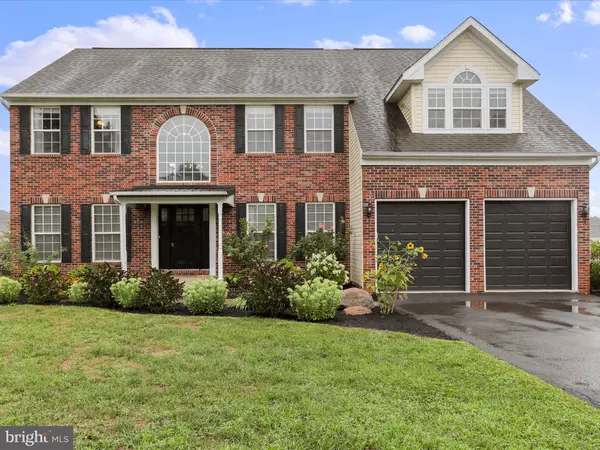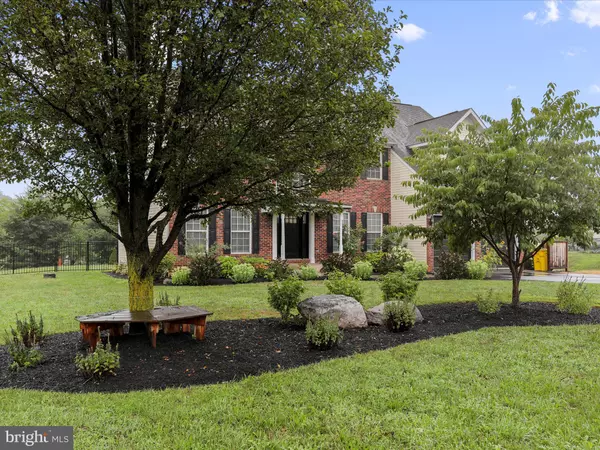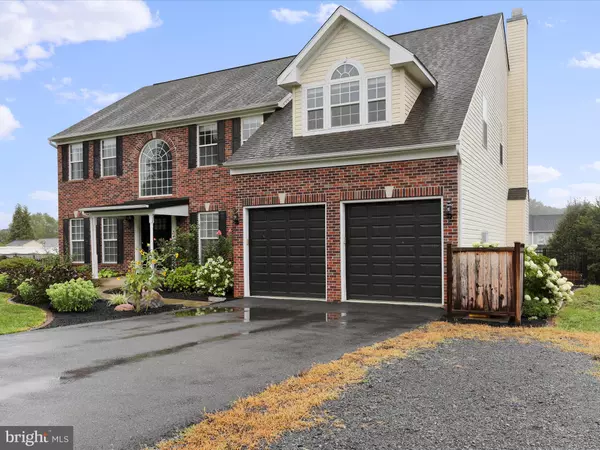
402 CRUSHED APPLE DR Martinsburg, WV 25403
6 Beds
5 Baths
4,198 SqFt
UPDATED:
12/06/2024 03:10 PM
Key Details
Property Type Single Family Home
Sub Type Detached
Listing Status Pending
Purchase Type For Sale
Square Footage 4,198 sqft
Price per Sqft $131
Subdivision Apple Knolls Estates
MLS Listing ID WVBE2031528
Style Colonial
Bedrooms 6
Full Baths 4
Half Baths 1
HOA Fees $300/ann
HOA Y/N Y
Abv Grd Liv Area 3,198
Originating Board BRIGHT
Year Built 2006
Annual Tax Amount $2,529
Tax Year 2022
Lot Size 0.530 Acres
Acres 0.53
Property Description
offers a serene setting and is on a beautifully landscaped ½ acre lot. The main floor is designed for both comfort and functionality. There is a family room with a wood burning fireplace located just
off the kitchen, along with a separate living room and dining room. Additional features include a modern kitchen equipped with quartz countertops, a large custom laundry room, and a custom mud room with heaps of storage. The upper floor features five spacious bedrooms and 3.5 bathrooms. The master bathroom, renovated in 2018, boasts a luxurious glass walk-in shower, a charming soaking tub, and a custom-built walk-in closet providing ample storage. Hardwood floors run throughout the home, adding
a touch of elegance. Two expansive decks provide the perfect setting for entertaining guests. Both AC units have recently been replaced. The lower level offers a separate living area complete with its own
kitchen, living room, bedroom, and full bathroom, along with a private entrance. This space is ideal for multi-generational families or guests seeking privacy. The backyard, enclosed by a black metal fence with two locking gates, ensures safety and security. This home is a perfect blend of modern amenities and classic charm, offering a comfortable and stylish living experience for its future owners.
Location
State WV
County Berkeley
Zoning 101
Rooms
Other Rooms Bedroom 2, Bedroom 4, Bedroom 5, Bathroom 1, Bathroom 3
Basement Fully Finished, Outside Entrance, Rear Entrance
Interior
Interior Features Kitchen - Island, Kitchen - Table Space, Dining Area, Chair Railings, Crown Moldings, Primary Bath(s), Wood Floors, Floor Plan - Open, 2nd Kitchen, Built-Ins, Ceiling Fan(s), Combination Dining/Living, Family Room Off Kitchen, Bathroom - Soaking Tub, Bathroom - Tub Shower, Upgraded Countertops
Hot Water Bottled Gas
Heating Heat Pump(s)
Cooling Central A/C
Flooring Solid Hardwood, Ceramic Tile
Fireplaces Number 1
Fireplaces Type Wood
Equipment Dishwasher, Dryer, Oven/Range - Electric, Refrigerator, Washer, Built-In Microwave, Freezer, Microwave, Stove
Furnishings No
Fireplace Y
Appliance Dishwasher, Dryer, Oven/Range - Electric, Refrigerator, Washer, Built-In Microwave, Freezer, Microwave, Stove
Heat Source Electric, Propane - Leased
Laundry Main Floor
Exterior
Exterior Feature Deck(s), Porch(es)
Parking Features Garage Door Opener
Garage Spaces 2.0
Fence Rear, Decorative, Wrought Iron
Utilities Available Propane
Water Access N
View Garden/Lawn
Roof Type Architectural Shingle
Street Surface Black Top
Accessibility None
Porch Deck(s), Porch(es)
Road Frontage HOA
Attached Garage 2
Total Parking Spaces 2
Garage Y
Building
Lot Description Landscaping, Rear Yard
Story 3
Foundation Concrete Perimeter
Sewer Public Sewer
Water Public
Architectural Style Colonial
Level or Stories 3
Additional Building Above Grade, Below Grade
Structure Type 9'+ Ceilings,2 Story Ceilings,Dry Wall
New Construction N
Schools
School District Berkeley County Schools
Others
Senior Community No
Tax ID 04 37D007100000000
Ownership Fee Simple
SqFt Source Assessor
Special Listing Condition Standard






