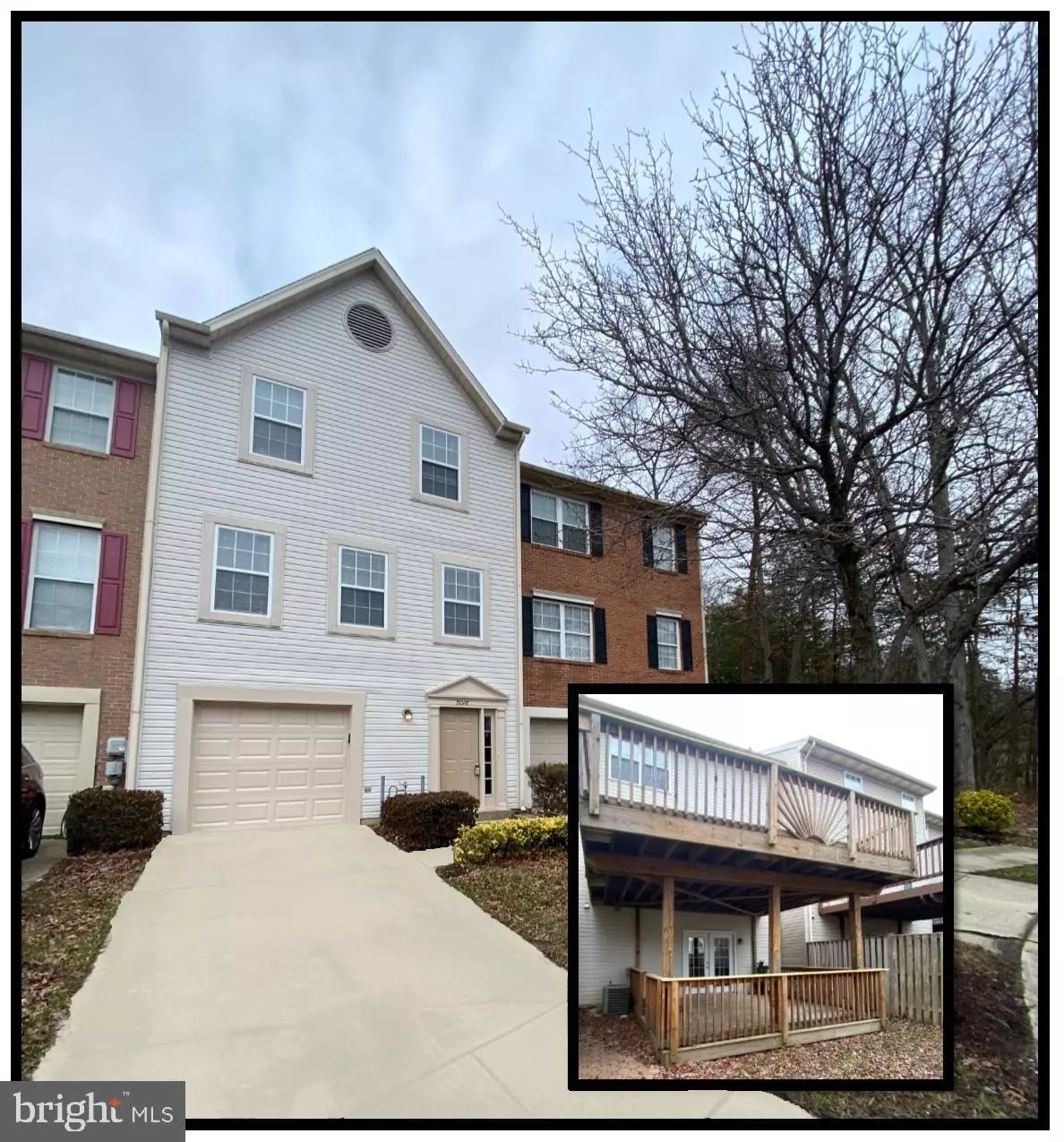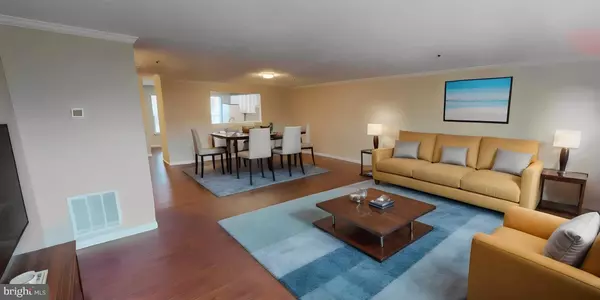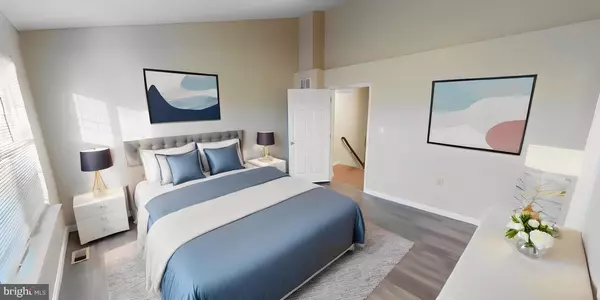
5018 DOCTORFISH CT Waldorf, MD 20603
4 Beds
4 Baths
2,420 SqFt
UPDATED:
12/16/2024 01:22 PM
Key Details
Property Type Townhouse
Sub Type Interior Row/Townhouse
Listing Status Pending
Purchase Type For Sale
Square Footage 2,420 sqft
Price per Sqft $165
Subdivision St Charles Sub - Dorchester
MLS Listing ID MDCH2030652
Style Colonial
Bedrooms 4
Full Baths 2
Half Baths 2
HOA Fees $1,463/ann
HOA Y/N Y
Abv Grd Liv Area 2,420
Originating Board BRIGHT
Year Built 1993
Annual Tax Amount $4,631
Tax Year 2024
Lot Size 705 Sqft
Acres 0.02
Property Description
This immaculate three-level townhome is truly a must-see!!!
Featuring 4 bedrooms, 2 full baths, 2 half baths, and a brand NEW roof, this home has been meticulously maintained and looks as if it were just built. The 1-car garage offers ample depth for additional storage, adding to the convenience of this stunning property.
Located in the heart of Waldorf, you'll be within walking distance of shopping, schools, restaurants, and a variety of community amenities including a pool, community center, playground, and tennis courts. Perfect for entertaining or unwinding, the home boasts two oversized wood decks—one on the ground level and another on the second level—plus a fenced backyard for added privacy.
This townhome offers the ideal blend of comfort, style, and location, perfect for your active lifestyle. Don't miss out on this exceptional opportunity!!!
Location
State MD
County Charles
Zoning PUD
Rooms
Main Level Bedrooms 1
Interior
Interior Features Attic, Family Room Off Kitchen, Kitchen - Gourmet, Wood Floors
Hot Water Natural Gas
Heating Heat Pump(s)
Cooling Central A/C
Flooring Wood
Inclusions Washer/Dryer, Dishwasher, Refrigerator, Stove, Range Hood, Blinds.
Equipment Dishwasher, Dryer, Exhaust Fan, Stove, Washer, Refrigerator
Fireplace N
Appliance Dishwasher, Dryer, Exhaust Fan, Stove, Washer, Refrigerator
Heat Source Natural Gas
Laundry Dryer In Unit, Washer In Unit
Exterior
Exterior Feature Deck(s)
Parking Features Garage - Front Entry
Garage Spaces 3.0
Fence Fully
Utilities Available Cable TV Available
Amenities Available Common Grounds, Community Center, Jog/Walk Path, Pool - Outdoor, Tennis Courts, Tot Lots/Playground
Water Access N
View Street
Roof Type Shingle
Accessibility None
Porch Deck(s)
Attached Garage 1
Total Parking Spaces 3
Garage Y
Building
Story 3
Foundation Slab
Sewer Public Sewer
Water Public
Architectural Style Colonial
Level or Stories 3
Additional Building Above Grade, Below Grade
Structure Type Dry Wall
New Construction N
Schools
Elementary Schools William B Wade
Middle Schools Theodore G. Davis
High Schools Westlake
School District Charles County Public Schools
Others
HOA Fee Include Common Area Maintenance,Pool(s)
Senior Community No
Tax ID 0906200249
Ownership Fee Simple
SqFt Source Assessor
Security Features Smoke Detector,Sprinkler System - Indoor
Acceptable Financing Cash, Conventional, FHA, VA
Horse Property N
Listing Terms Cash, Conventional, FHA, VA
Financing Cash,Conventional,FHA,VA
Special Listing Condition Standard






