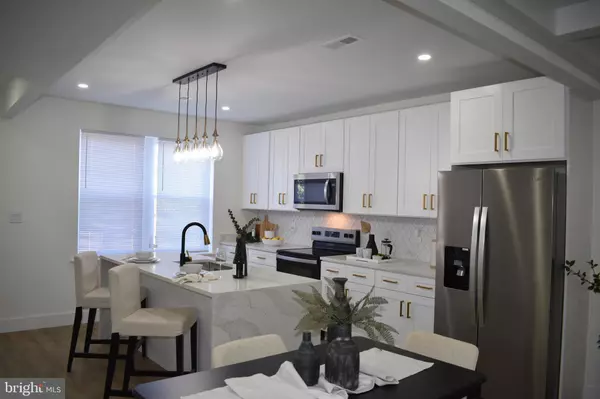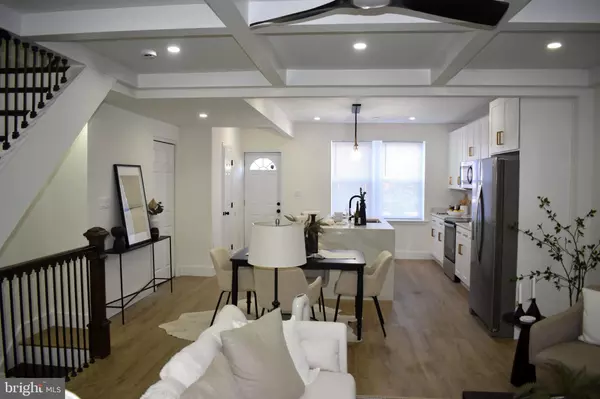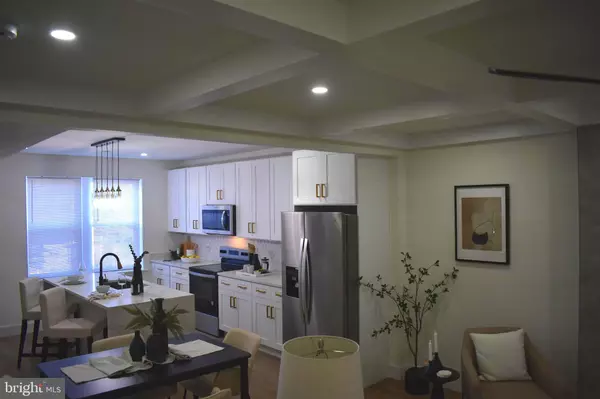$265,000
$265,000
For more information regarding the value of a property, please contact us for a free consultation.
3016 ELGIN AVE Baltimore, MD 21216
3 Beds
3 Baths
1,932 SqFt
Key Details
Sold Price $265,000
Property Type Townhouse
Sub Type Interior Row/Townhouse
Listing Status Sold
Purchase Type For Sale
Square Footage 1,932 sqft
Price per Sqft $137
Subdivision Walbrook
MLS Listing ID MDBA2140344
Sold Date 12/27/24
Style Colonial,Transitional
Bedrooms 3
Full Baths 2
Half Baths 1
HOA Y/N N
Abv Grd Liv Area 1,292
Originating Board BRIGHT
Year Built 1939
Annual Tax Amount $3,040
Tax Year 2024
Property Description
Don't let the fear of financing hold you back from homeownership—especially when so many programs are available to help make it possible in Baltimore! Programs like the First-Time Homebuyers Incentive Program and the Baltimore City Employee Homeownership Program offer great resources for covering your down payment and more.
Imagine owning this charming rowhouse in the desirable Walbrook neighborhood, offering nearly 2,000 square feet of beautifully finished living space, including the basement! Every detail has been thoughtfully renovated with quality craftsmanship, from the brick exterior on a tree-lined street to the spacious, fenced backyard with private parking.
Inside, you'll enjoy cozy evenings by the fireplace, a spacious kitchen pantry, an extra closet in the primary suite, and a stunning quartz countertop with waterfall edges. The large deck off the kitchen is perfect for outdoor gatherings. Plus, the fully finished basement adds extra space, while brand-new Whirlpool stainless steel appliances, a new water heater, HVAC system, and roof provide peace of mind.
This home truly checks all the boxes—don't miss the opportunity to make it yours!
Location
State MD
County Baltimore City
Zoning R-6
Rooms
Basement Connecting Stairway, Daylight, Partial, Fully Finished, Outside Entrance, Rear Entrance
Interior
Interior Features Ceiling Fan(s), Family Room Off Kitchen, Floor Plan - Open, Pantry, Recessed Lighting, Upgraded Countertops
Hot Water Electric
Heating Central
Cooling Ceiling Fan(s), Central A/C
Fireplaces Number 1
Fireplaces Type Electric
Equipment Dishwasher, Disposal, Microwave, Oven/Range - Electric, Stainless Steel Appliances
Furnishings No
Fireplace Y
Window Features Double Hung,Double Pane,Energy Efficient,Low-E,Screens
Appliance Dishwasher, Disposal, Microwave, Oven/Range - Electric, Stainless Steel Appliances
Heat Source Electric
Laundry Hookup, Basement
Exterior
Garage Spaces 2.0
Water Access N
Accessibility None
Total Parking Spaces 2
Garage N
Building
Story 2
Foundation Brick/Mortar
Sewer Public Sewer
Water Public
Architectural Style Colonial, Transitional
Level or Stories 2
Additional Building Above Grade, Below Grade
New Construction N
Schools
School District Baltimore City Public Schools
Others
Pets Allowed Y
Senior Community No
Tax ID 0315043042 071
Ownership Fee Simple
SqFt Source Estimated
Acceptable Financing Cash, Conventional, FHA, VA
Listing Terms Cash, Conventional, FHA, VA
Financing Cash,Conventional,FHA,VA
Special Listing Condition Standard
Pets Allowed No Pet Restrictions
Read Less
Want to know what your home might be worth? Contact us for a FREE valuation!

Our team is ready to help you sell your home for the highest possible price ASAP

Bought with Rayna D. McLendon • Affluent Home Realty, LLC




